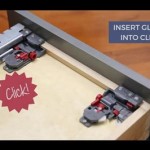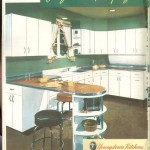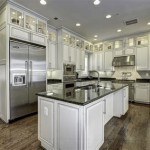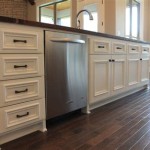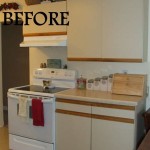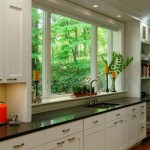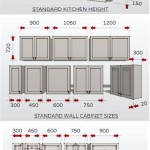How To Create Kitchen Cabinets: A Comprehensive Guide
Kitchen cabinets are a crucial element of any kitchen design, offering both storage and aesthetic appeal. Constructing them can be a rewarding project for individuals with woodworking experience, providing the opportunity to customize the cabinets to specific kitchen dimensions and desired styles. This article outlines the process of creating kitchen cabinets, offering a step-by-step guide for achieving professional-looking results.
The process begins with careful planning and precise measurements. Accurate dimensions are essential for ensuring that the cabinets fit properly within the designated space. This phase also involves selecting the appropriate materials, considering factors such as durability, cost, and aesthetic preferences. Furthermore, a well-defined design plan is necessary to guide the construction process and ensure a cohesive final product.
Cabinet construction generally involves building several separate components. These components typically include the cabinet boxes (face frame or frameless), doors, drawers, and shelves. Each component requires specific construction techniques and considerations to ensure structural integrity and functionality. The following sections provide detailed guidance on each stage of the cabinet-making process.
Planning and Design Considerations
Before commencing any physical construction, a detailed plan is an absolute necessity. This plan should encompass all aspects of the project, from the overall layout to the minutiae of hardware selection. The initial stage involves accurately measuring the kitchen space where the cabinets will be installed. Take measurements of the walls, floor, and any existing features that may affect cabinet placement, like windows and appliances. Note any irregularities in the walls or floor that may need to be addressed during installation.
Next, determine the desired cabinet layout. Consider the flow of traffic in the kitchen and how the cabinets will integrate with the existing appliances and workspace. Decide on the number and size of base cabinets, wall cabinets, and any specialty cabinets, such as pantry cabinets or corner cabinets. Sketch out a rough design, indicating the placement of each cabinet and its approximate dimensions. It's often helpful to use kitchen design software or online tools to visualize the layout and explore different options. These tools allow for the generation of 3D models, proving to be invaluable during the planning and design phase.
Once the layout is finalized, begin detailing the individual cabinet designs. Determine the style of the cabinets (e.g., traditional, modern, shaker), the type of wood or material to be used, and the desired finish. Consider the type of door and drawer front, the hardware (knobs, pulls, hinges, drawer slides), and any decorative elements. Create detailed drawings or sketches of each cabinet, including dimensions and construction details. These drawings will serve as a blueprint throughout the construction process.
Material selection is a key consideration. Hardwoods like maple, oak, and cherry are durable and aesthetically pleasing but generally more expensive. Softwoods like pine are more affordable but may be less durable. Plywood is often used for cabinet boxes due to its strength, stability, and cost-effectiveness. Consider using MDF (medium-density fiberboard) for painted cabinets, as it provides a smooth, even surface. The chosen material directly impacts the budget and the final aesthetic of the finished cabinets.
Finally, carefully consider the hardware requirements. The type of hinges, drawer slides, knobs, and pulls can significantly affect the functionality and appearance of the cabinets. Opt for high-quality hardware that is durable and appropriate for the style of the cabinets. Different types of drawer slides offer varying levels of load capacity and features like soft-close mechanisms. Understanding these differences is crucial for selecting the right hardware for the intended usage.
Constructing Cabinet Boxes
The cabinet box is the foundational structure that supports the doors, drawers, and shelves. Its construction requires precise cuts and secure joinery to ensure strength and stability. The first step is to cut the cabinet sides, top, bottom, and back pieces to the dimensions specified in the design plan. Use a table saw or circular saw with a straightedge to ensure accurate and consistent cuts. Precision in this stage is paramount for achieving a well-aligned and structurally sound cabinet.
The choice of joinery method is critical for the strength and durability of the cabinet box. Common joinery methods include butt joints with screws, pocket-hole joinery, dado joints, and rabbet joints. Pocket-hole joinery is a popular choice for its ease of use and strength. Dado joints and rabbet joints offer a more robust connection and are often preferred for higher-end cabinetry. The selected joinery method directly impacts the aesthetic and structural integrity of the cabinet.
Once the pieces are cut and the joinery method is chosen, assemble the cabinet box. Apply wood glue to the joints and securely fasten the pieces together using screws, nails, or clamps. Ensure that the cabinet is square and true during assembly. Use a square to check the corners and adjust as needed. A few millimeters out of square in the initial construction can lead to significant problems during installation and hardware fitting.
If constructing face-frame cabinets, the next step is to build and attach the face frame to the cabinet box. The face frame is a decorative frame that adds rigidity and visual appeal to the cabinet. It is typically made from solid wood and attached to the front of the cabinet box using glue and nails or screws. The face frame covers the edges of the plywood or MDF, creating a more finished look. Mitered corners or cope-and-stick joinery are often used for face frame construction, offering an elegant and robust solution.
For frameless cabinets, the edges of the cabinet box are typically covered with edge banding to create a clean, finished look. Edge banding is a thin strip of wood or plastic that is applied to the exposed edges of the plywood or MDF. It is typically applied using heat-activated adhesive or contact cement. Careful application is essential to ensure a seamless and durable edge. Frameless cabinets offer a cleaner, more modern aesthetic and are often easier to access than face-frame cabinets.
Finally, install any internal shelves or dividers within the cabinet box. Shelves can be fixed or adjustable. Fixed shelves are typically glued and screwed or nailed to the cabinet sides. Adjustable shelves are supported by shelf pins inserted into pre-drilled holes or shelf supports. Consider the weight capacity and intended use of the shelves when determining the shelf material and support system.
Creating Doors and Drawers
Cabinet doors and drawers are critical components that significantly impact the aesthetics and functionality of the cabinets. Their construction requires precision and attention to detail. The first step is to select the desired door style. Common door styles include flat panel, raised panel, shaker, and slab. The chosen style significantly impacts the overall look and feel of the kitchen.
Flat panel doors are simple and versatile, consisting of a flat panel inserted into a frame. Raised panel doors feature a decorative raised panel in the center of the door. Shaker doors are characterized by a simple, clean design with a flat center panel and a square frame. Slab doors are simple, flat doors without any frame or panel. Each door style requires different construction techniques and tools.
For framed doors (flat panel, raised panel, shaker), construct the door frame using solid wood. Mitered corners, cope-and-stick joinery, or mortise-and-tenon joints are commonly used to join the frame pieces. The selected joint should be strong and aesthetically pleasing. Ensure that the frame is square and true before assembling. Any discrepancies in the frame will be magnified when the door is installed.
Once the frame is assembled, insert the panel into the frame. For flat panel doors, the panel is typically made from plywood or MDF. For raised panel doors, the panel is typically made from solid wood and shaped using a router. The panel can be installed with glue and nails or by using retaining clips or molding. Ensure the panel fits snugly within the frame to prevent rattling or movement.
Constructing drawers involves similar techniques to building cabinet boxes. The drawer box consists of sides, a front, a back, and a bottom. The drawer front can be attached to the drawer box using screws or dowels. The drawer slides are attached to the drawer box and the cabinet box to allow the drawer to slide smoothly in and out. Numerous types of drawer slides are available, offering features like soft-close mechanisms and full extension.
Finally, install the hardware, including hinges, knobs, and pulls. The type of hinge will depend on the door style and the cabinet construction (face-frame or frameless). Knobs and pulls are typically attached using screws. Ensure that the hardware is properly aligned and securely fastened. The placement and style of the hardware can significantly impact the overall look and feel of the cabinets.

Kitchen Cabinet Design Tutorials

Create A Kitchen By Cabinets Com

How To Design A Traditional Kitchen With Diy Cabinets

Kitchen Base Cabinets 101 Ana White

How To Install Kitchen Cabinets Diy Family Handyman

Creative Kitchen Cabinets For A Stylish

64 Kitchen Cabinet Design Ideas 2024 Unique Styles

64 Kitchen Cabinet Design Ideas 2024 Unique Styles

21 Diy Affordable Ways To Redo Kitchen Cabinets Extra Space Storage

Kitchen Wardrobe Cabinet Ideas For Your Home Designcafe
Related Posts


