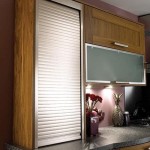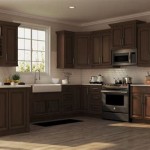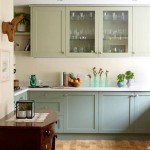How to Decorate an Open Floor Plan Living Room Kitchen
Open floor plans, characterized by the merging of living spaces like the living room and kitchen into a single, expansive area, present unique design challenges and opportunities. Successfully decorating such a space requires careful consideration of functionality, flow, and aesthetics. The goal is to create a cohesive and inviting environment that maximizes the benefits of the open layout while defining distinct zones and preventing the space from feeling disjointed or overwhelming.
The key to decorating an open floor plan living room kitchen lies in establishing visual connections and harmonious transitions between the different areas. This involves strategic use of color, furniture placement, lighting, and accessories to create a unified design while clearly delineating the purpose of each zone. A well-planned design should enhance the sense of spaciousness and facilitate effortless movement throughout the combined living areas.
Defining Zones with Furniture Placement
One of the most effective methods for decorating an open concept living room kitchen is using furniture to define distinct zones. Instead of placing furniture against walls, consider using larger pieces, such as sofas or kitchen islands, strategically to create subtle boundaries. For example, a large sectional sofa can serve as a natural divider between the living area and the adjacent dining or kitchen space. The back of the sofa acts as a visual barrier, subtly separating the zones without completely blocking the view or hindering the flow of movement.
Kitchen islands are particularly useful for delineating the kitchen area from the living room. They provide a functional workspace, storage, and often a breakfast bar, while simultaneously acting as a physical and visual barrier. The island’s design should complement the overall aesthetic of both the kitchen and the living room, creating a sense of continuity and harmony. Consider incorporating design elements that are consistent throughout the space, such as the same countertop material or cabinet hardware.
Area rugs are another valuable tool for defining zones. Place a large area rug under the living room seating arrangement to anchor the space and visually separate it from the surrounding areas. The rug should be large enough to accommodate all the main pieces of furniture, such as the sofa, chairs, and coffee table, with at least the front legs of the furniture resting on the rug. This creates a cohesive and inviting seating area that feels distinct from the rest of the open floor plan.
In addition to sofas, islands, and rugs, shelving units or console tables can also be used to create subtle divisions. A low shelving unit placed between the living room and dining area can provide storage while also serving as a visual screen. Decorate the shelves with books, plants, and decorative objects that complement the overall design scheme to create a visually appealing focal point. Console tables placed behind sofas can also provide a similar effect, adding a layer of separation and providing a surface for lamps, plants, or other decorative accessories.
When arranging furniture in an open floor plan, it is important to consider the flow of movement. Ensure that there are clear pathways between the different zones, allowing for easy access and circulation. Avoid overcrowding the space with too much furniture, as this can make the area feel cramped and cluttered. Aim for a balance between defining zones and maintaining a sense of openness and spaciousness.
Creating a Cohesive Color Palette and Design Style
Maintaining a cohesive color palette is essential for creating a unified and harmonious look in an open floor plan living room kitchen. Choose a color scheme that flows seamlessly from one area to the next, creating a sense of continuity and visual appeal. This does not mean that every area must be painted the same color, but rather that the colors used should complement each other and create a sense of unity.
Start by selecting a neutral base color for the walls, such as white, gray, or beige. This will provide a blank canvas upon which to build your design. Then, introduce accent colors through furniture, accessories, and artwork. Consider using a color wheel to help you choose colors that complement each other. For example, analogous colors (colors that are next to each other on the color wheel) create a harmonious and calming effect, while complementary colors (colors that are opposite each other on the color wheel) create a more dynamic and vibrant look.
In the kitchen, consider using different shades of the same color for the cabinets, countertops, and backsplash. This will create a cohesive and unified look while still allowing for some variation. In the living room, incorporate accent colors through pillows, throws, artwork, and rugs. These pops of color will add visual interest and personality to the space, while still maintaining a sense of harmony with the overall color scheme.
In addition to color, it is also important to maintain a consistent design style throughout the open floor plan. Whether you prefer a modern, traditional, or eclectic look, ensure that the furniture, décor, and accessories reflect your chosen style. This will help to create a unified and cohesive design that feels intentional and well-planned. For example, if you prefer a modern aesthetic, choose sleek and minimalist furniture with clean lines and geometric shapes. Incorporate materials such as metal, glass, and concrete to further enhance the modern look. In the kitchen, opt for cabinets with flat-panel doors and stainless-steel appliances.
If you prefer a more traditional aesthetic, choose furniture with classic shapes and details, such as turned legs and carved accents. Incorporate materials such as wood, leather, and linen to create a warm and inviting atmosphere. In the kitchen, opt for cabinets with raised-panel doors and a farmhouse-style sink. The consistency of design elements across the different zones, from the living room sofa to the kitchen cabinetry, will ensure a harmonious and unified aesthetic.
Strategic Lighting to Enhance Ambiance and Functionality
Lighting plays a crucial role in enhancing the ambiance and functionality of an open floor plan living room kitchen. A well-designed lighting scheme should consider both task lighting, which provides focused illumination for specific activities, and ambient lighting, which creates a general level of illumination throughout the space. Layered lighting, combining different types of lighting fixtures, is essential for creating a versatile and inviting atmosphere.
In the kitchen, task lighting is particularly important. Install under-cabinet lighting to illuminate countertops for food preparation. Pendant lights hung over the kitchen island provide both task lighting and ambient lighting, creating a focal point in the kitchen area. Recessed lighting can be used to provide general illumination throughout the kitchen, ensuring that all areas are adequately lit.
In the living room, ambient lighting is more important. Use a combination of table lamps, floor lamps, and overhead fixtures to create a warm and inviting atmosphere. Dimmers are a valuable addition, allowing for adjustment of the lighting levels to suit different activities and moods. Consider using a combination of warm and cool light bulbs to create a balanced and inviting atmosphere. Warm light bulbs are ideal for creating a cozy and inviting atmosphere, while cool light bulbs are better suited for task lighting.
Chandeliers can be used to add a touch of elegance and sophistication to the living room, while sconces can be used to provide accent lighting and highlight architectural features. Consider placing a floor lamp next to your favorite reading chair to create a cozy and inviting reading nook. Table lamps placed on side tables or console tables can also add to the ambiance of the living room.
The cohesive design should extend to the lighting fixtures themselves. Where possible, select lighting fixtures across the living room and kitchen that share similar finishes or design elements. This could involve using the same style of metal (e.g., brushed nickel, oil-rubbed bronze) or incorporating similar shades or diffusers. This visual consistency helps to tie the two spaces together and reinforce the overall design scheme.
Natural light is also an important factor to consider when designing the lighting scheme for an open floor plan. Maximize the amount of natural light that enters the space by keeping windows clean and unobstructed. Consider using sheer curtains or blinds to filter the light without blocking it completely. Mirrors strategically placed can also help to reflect natural light and brighten up the space.
By carefully considering the different types of lighting and how they can be used to enhance the ambiance and functionality of the space, it is possible to create a well-lit and inviting open floor plan living room kitchen. A thoughtful lighting plan can transform the space, making it feel both spacious and intimate, functional and stylish.

How To Decorate Your Open Floor Plan Like A Pro Interior Design Home Staging Jacksonville Fl Interiors Revitalized
:strip_icc()/open-floor-plan-design-ideas-21-rikki-snyder-4-c0012504a6594446932c2893164d3c95.jpeg?strip=all)
22 Open Floor Plan Decorating Ideas Straight From Designers

Making The Most Of Your Open Concept Space Brock Built

How To Decorate An Open Floor Plan 7 Design Tips

How To Decorate Your Open Floor Plan Christopher Companies

Open Concept Living Room Design Ideas Layout Family

15 Close To Perfect Traditional Open Living Room Ideas Home Design Lover Concept Floor Plan Kitchen

Stunning Open Concept Living Room Ideas

3 Small Open Layout Decor Tips And 23 Ideas Digsdigs

How To Choose And Use Colors In An Open Floor Plan
Related Posts








