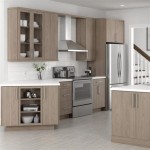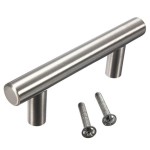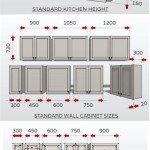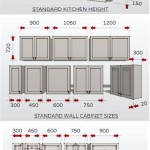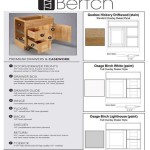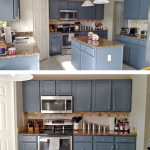How to Decorate a Small Open Concept Kitchen and Living Room: A Comprehensive Guide
Open concept living and kitchen spaces are becoming increasingly popular, but decorating them can be challenging, especially if the space is small. However, there are plenty of tricks and techniques you can use to make the most of your small open concept kitchen and living room. Here are some essential aspects to consider.
1. Maximizing Vertical Space
When decorating a small open concept kitchen and living room, utilizing vertical space is essential. This will help create the illusion of a larger area. Use tall shelves and cabinets to store items and display decorative pieces. Floating shelves are a great option as they don't take up any floor space.
2. Choosing Multi-Purpose Furniture
When furnishing a small open concept space, choosing multi-purpose furniture is crucial. Look for pieces that can serve multiple functions, such as an ottoman that also works as a coffee table or a sofa with built-in storage. This will save valuable space without compromising on style or functionality.
3. Maintaining a Cohesive Color Palette
Maintaining a cohesive color palette throughout your small open concept kitchen and living room is important. This will help create a sense of flow and make the space feel larger than it actually is. Stick to a neutral base color and add pops of color through accents, textiles, and artwork.
4. Natural Light Optimization
Maximizing natural light in a small open concept space is essential. Allow natural light to flood in by using sheer curtains or blinds and avoiding heavy drapes. Position your furniture in a way that takes advantage of natural light and creates a brighter and more spacious feel.
5. Emphasizing Openness
One of the advantages of an open concept space is the openness it provides. Avoid cluttering the space with unnecessary furniture or large pieces that block the flow of movement. Keep the layout simple and open, and consider using room dividers or screens to define spaces without creating physical barriers.
6. Creating Visual Interest
Even though a small open concept kitchen and living room may not have a lot of square footage, creating visual interest is still important. Use different textures, patterns, and materials to add depth and character to the space. Play with different scales, such as mixing small and large furniture pieces or using large-scale artwork.
7. Careful Lighting
Lighting can dramatically impact the ambiance and perceived size of a small space. Use a combination of natural and artificial light to create a welcoming and well-lit environment. Utilize recessed lighting, accent lights, and floor lamps to illuminate different areas and create different moods.
Decorating a small open concept kitchen and living room can be challenging, but with careful planning and a few clever tricks, you can create a beautiful and functional space that feels larger than it actually is.

70 Adorable Sofas In The Kitchen That Won T Judge Open Concept Living Room And Design

33 Small Open Living Room And Kitchen Ideas House Interior Design

Open Concept Kitchen And Living Room Décor Modernize

3 Small Open Layout Decor Tips And 23 Ideas Digsdigs

33 Small Open Living Room And Kitchen Ideas House Interior Design

Tips For Small House Open Concept Kitchen And Living Room Decoholic

33 Small Open Living Room And Kitchen Ideas House Interior Design

18 Great Room Ideas Open Floor Plan Decorating Tips

Pros And Cons Of Open Concept Floor Plans

Making The Most Of Your Open Concept Space Brock Built
Related Posts

