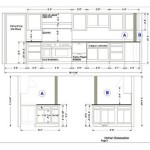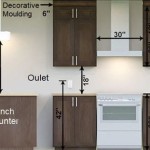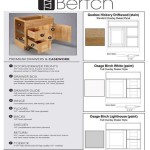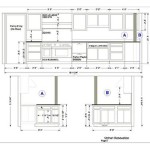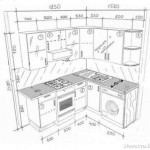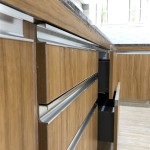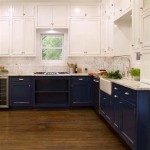How to Design a Kitchen Cabinet Layout
A well-designed kitchen cabinet layout is the foundation of a functional and aesthetically pleasing kitchen. It optimizes storage space, facilitates workflow, and elevates the overall design aesthetic. This guide will delve into the key considerations and practical steps involved in crafting a kitchen cabinet layout that caters to your specific needs and preferences.
1. Analyze Your Kitchen Space and Needs
Before embarking on the design process, a thorough assessment of your kitchen's dimensions and your daily cooking habits is crucial. This initial step informs subsequent decisions and ensures a layout that effectively accommodates your requirements.
Measure the length, width, and height of your kitchen, noting any existing appliances, windows, or doors that might impact the cabinet arrangement. Consider the natural flow of your kitchen, identifying the areas where you typically prepare food, cook, and clean up. Identify your specific storage needs, taking into account the types and quantities of items you typically store in your kitchen. Are you a baker who needs ample counter space for mixing and rolling dough? Do you need ample storage for pots and pans? The answers to these questions will help you prioritize certain areas within your kitchen.
2. Choose a Kitchen Cabinet Layout Style
There are several established kitchen cabinet layout styles, each with its unique advantages and considerations. Understanding these styles helps you select the best fit for your specific kitchen and lifestyle.
The
Galley Kitchen
, known for its efficient use of space, features parallel cabinets running along two walls, creating two uninterrupted work zones. This layout is particularly well-suited for smaller kitchens where maximizing efficiency and minimizing wasted space are paramount. TheL-Shaped Kitchen
offers a flexible and versatile configuration, with cabinets arranged in an "L" shape. This layout allows for a more spacious work triangle and accommodates both a dedicated cooking area and a separate cleaning station. TheU-Shaped Kitchen
creates a wraparound layout with cabinets forming a continuous "U" shape. This configuration provides ample workspace and storage but is typically best suited for larger kitchens with sufficient floor space. TheIsland Kitchen
, often featuring a freestanding counter in the middle of the kitchen, offers a versatile workspace and social hub. This layout is particularly well-suited for larger kitchens where entertaining and gathering with guests is a priority.3. Plan the Work Triangle
The work triangle, a fundamental concept in kitchen design, refers to the imaginary triangle connecting the three primary workstations: the sink, stovetop, and refrigerator. An efficient work triangle is essential for smooth and seamless workflow, minimizing unnecessary movements and maximizing productivity. The optimal distance between each point of the triangle should range between four and six feet, allowing for comfortable movement and sufficient workspace.
When planning the work triangle, consider the placement of each workstation. Ideally, the sink should be located near a window to provide natural light and ventilation. The stovetop should be situated away from the refrigerator to prevent heat from affecting the stored items. The refrigerator should be placed in a convenient location for easy access and retrieval of ingredients.
4. Determine Cabinet Types and Sizes
Choosing the right types and sizes of cabinets is crucial for both storage and functionality. A wide array of cabinet styles, ranging from standard base and wall cabinets to specialty cabinets like pantry cabinets and corner cabinets, are available to meet diverse storage needs.
Consider the functionality of different cabinet types before making your selections. Base cabinets provide essential lower storage, while wall cabinets maximize vertical space for storing less frequently used items. Pantry cabinets offer ample storage for dry goods, while corner cabinets utilize often underutilized spaces. Drawer cabinets are ideal for storing smaller items like utensils and cookware, while open shelving provides easy access to everyday items.
5. Incorporate Countertop Choices
Countertops play a pivotal role in both the functionality and aesthetics of your kitchen. Choosing the right countertop material is a critical decision, and a careful assessment of your needs and preferences is essential.
Some popular countertop materials include granite, quartz, laminate, and butcher block. Granite offers durability and natural beauty while quartz boasts high stain resistance and easy maintenance. Laminate is a cost-effective option with a wide range of styles, while butcher block provides a warm and organic aesthetic and is ideal for cutting and prepping food.
6. Consider Lighting and Hardware
Lighting plays a crucial role in setting the ambiance and functionality of your kitchen. Proper lighting ensures adequate illumination for tasks like food preparation and cleaning, while also enhancing the overall design aesthetic. Choose a combination of ambient, task, and accent lighting to create a balanced and inviting atmosphere.
Cabinet hardware includes handles, knobs, and pulls, adding the finishing touches to your kitchen design. Choose hardware that complements your cabinet style, countertop material, and overall design theme. Consider the size, shape, and finish of the hardware, ensuring it is functional and aesthetically pleasing.

Kitchen Cabinet Design Tutorials

Planning Your Kitchen Making Design Choices In The Right Order

7 Kitchen Layout Ideas That Work

Kitchen Cabinets 101 Cabinet Shapes Styles Cabinetcorp

Granger54 Southern Oak All Wood Kitchen Cabinets Rta Easy Diy Cabinet Layout Design My Plans

10x10 Kitchen Configuration

Free Editable Kitchen Layouts Edrawmax

Kitchen Drawing Plan Granite Quartz Countertops Cabinets Factory

Kitchen Cabinet Design Plans Popular Designs

Standard 10x10 Kitchen Cabinet Layout For Cost Comparison Plans Small Layouts
Related Posts

