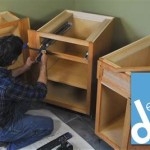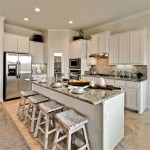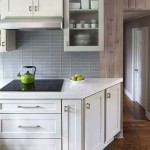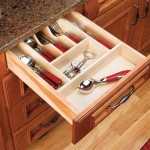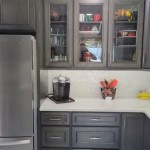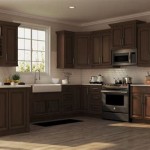Designing a Kitchen in SketchUp: A Step-by-Step Guide
SketchUp, a user-friendly 3D modeling software, is a powerful tool for designing kitchens. Its intuitive interface and extensive library of tools allow even novice users to create professional-looking designs. This article will guide you through the process of designing a kitchen in SketchUp, highlighting key features and techniques for achieving a realistic and functional space.
1. Setting Up the Model
Begin by creating a new SketchUp model. The first step is to establish the dimensions of your kitchen space. You can do this by creating a rectangle representing the floor plan. Use the "Tape Measure" tool to accurately measure the length and width of your kitchen. The "Push/Pull" tool can then be used to create walls, cabinets, and other elements by extruding them from the floor plan.
Next, you need to define the layout of your kitchen. Consider factors like the placement of appliances, sink, and stove. SketchUp allows you to easily move and resize objects, making it easy to experiment with different configurations. You can also use the "Offset" tool to create walls and other elements with specific thicknesses. Once you have a basic layout, you can start adding details.
2. Adding Cabinetry and Appliances
SketchUp offers a vast library of 3D models of kitchen appliances, cabinets, and other fixtures. To access these, click on the "Window" tab and select "3D Warehouse." Search for the desired objects and drag them into your model. You can then adjust their size, position, and orientation. You can also find custom models created by other users, expanding the design possibilities.
When placing cabinets, ensure they fit within the layout and consider the placement of countertops and backsplashes. You can use the "Group" tool to combine multiple cabinet components into a single unit. This allows you to move and edit them as a single entity, simplifying the design process. Once you have placed cabinets, you can add doors and drawers using the "Face" and "Push/Pull" tools.
3. Incorporating Textures and Materials
To enhance the realism of your kitchen design, you can apply textures and materials to various surfaces. SketchUp offers a selection of built-in materials, but you can also import custom textures from external sources. Use the "Paint Bucket" tool to apply materials to surfaces, creating a visually appealing and realistic representation of the kitchen.
Experiment with different materials to achieve the desired aesthetic. For instance, you can use different textures for countertops, backsplashes, and floors, adding depth and interest to the design. You can also use different materials to simulate wood, stone, ceramic, and other common kitchen materials, creating a photorealistic rendering of your kitchen.
4. Working with Lights and Shadows
Adding lights to your kitchen model can significantly enhance the visual impact and create a more welcoming atmosphere. SketchUp offers a range of lighting options, including point lights, spotlights, and ambient lights. Experiment with different types of lights to achieve the desired ambiance and highlight specific features of the kitchen.
Once you have added lights, enable the "Shadows" option in the "View" menu. This will render shadows from the lights, adding depth and realism to the design. You can further adjust the shadow settings by manipulating the "Sun" tool, simulating the position of the sun at different times of the day. This allows you to visualize how the kitchen will look in various lighting conditions.
5. Creating a Realistic Rendering
Once your kitchen design is complete, you can create a high-quality rendering to showcase your work. SketchUp offers built-in rendering tools, but you can also use external rendering software for even more realistic results. Experiment with different lighting, materials, and camera angles to create a visually appealing presentation of your kitchen design.
The final rendering can be used for presentations, client meetings, or to simply visualize your kitchen design in detail. By creating a high-quality rendering, you can communicate your ideas effectively and ensure that the final kitchen meets your expectations.

Sketchup Tutorial Interior Design Kitchen

Sketchup Tutorial Make A Kitchen

Sketchup Interior Design 53 How To Make A Kitchen Enscape Render

3d Sketchup For Kitchens And Bathrooms Designer Training

Designing Your Dream Kitchen In Sketchup A Step By Guide

Sketchup Interior Design 36 How To Make A Kitchen Set Part 1

Easy Kitchen Design In Sketchup With Sketchthis

Sketchup Kitchen Design Graphic Courses
Kitchen Design Model 3d Warehouse

How To Design Kitchen Room Sketchup Tutorial V Ray 5 Interior Pixologic
Related Posts

