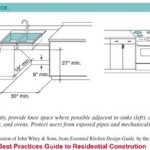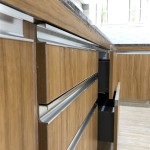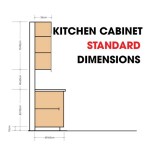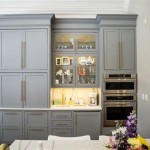## How To Design A Small Kitchen Layout
Designing a small kitchen layout can be a daunting task, but with careful planning and creativity, you can create a functional and stylish space that meets your needs. Here are a few essential aspects to consider when designing a small kitchen layout:
### 1. Start with a PlanBefore you start designing, it's important to have a clear plan of what you want your kitchen to look like. This will help you make the most of the space you have and avoid any costly mistakes. Consider the following:
- The overall style of your kitchen - The appliances you need and their placement - The amount of storage space you require - The type of lighting you want ### 2. Maximize Vertical SpaceIn a small kitchen, vertical space is your friend. Utilize walls and cabinets to store items and free up counter space. Consider the following:
- Installing floating shelves or wall-mounted cabinets - Using stackable storage containers - Maximizing the height of your cabinets ### 3. Utilize Multipurpose FurnitureFurniture that serves multiple purposes can be a lifesaver in a small kitchen. For example, a kitchen island can provide additional counter space, storage, and seating. Look for furniture that can be used for multiple purposes, such as:
- Ottomans with built-in storage - Tables with drawers or shelves - Chairs that can be folded or stacked ### 4. Keep It Open and BrightA small kitchen can feel cramped and cluttered if it's not well-lit. Natural light is best, so make sure to maximize it by installing windows or skylights. If natural light is limited, use artificial lighting to brighten up the space. Choose light fixtures that provide ample illumination and avoid bulky or intrusive designs.
### 5. Use Color StrategicallyColor can be used to create the illusion of space in a small kitchen. Light colors reflect light and make the space feel larger, while dark colors absorb light and make it feel smaller. Consider using light colors for walls, cabinets, and countertops, and use dark colors sparingly for accents.
### 6. Keep Clutter to a MinimumClutter can make a small kitchen feel even smaller. Keep your countertops clear and your cabinets organized. Donate or discard anything you don't use regularly. If possible, use under-sink storage or pull-out drawers to hide clutter.
### 7. Personalize ItYour kitchen should reflect your personal style. Add your own touches to make it feel like home. This could include things like artwork, plants, or colorful accessories. Just be sure not to overdo it, as too much clutter can make the space feel smaller.
### ConclusionDesigning a small kitchen layout can be a challenge, but it's also an opportunity to get creative and make the most of the space you have. By following these tips, you can create a functional and stylish kitchen that meets your needs and reflects your personal style.

Here S How To Design A Fantastic Small Kitchen Step By Guide

Make A Small Kitchen Layout Feel Bigger With Clever Design Tricks

Make A Small Kitchen Layout Feel Bigger With Clever Design Tricks

26 Best Small Kitchen Layouts Ideas Layout

Kitchen Design Tips Roomsketcher 2d 3d Floor Plan Of Layout Plans
:strip_icc()/RENOVCH7J-fb3cabc5a78647389a3de4eac2825432.jpg?strip=all)
5 Kitchen Floor Plans To Help You Take On A Remodel With Confidence

Small Kitchen Ideas Maximising Functionality And Style Porcelanosa

13 Small Kitchen Design Ideas Organization Tips Extra Space Storage
:strip_icc()/RENOVCH7K-a9804503bf5b45399545ff2211fcb0fa.jpg?strip=all)
5 Kitchen Floor Plans To Help You Take On A Remodel With Confidence

Free Editable Kitchen Layouts Edrawmax
Related Posts








