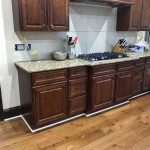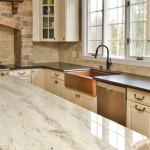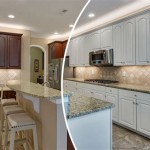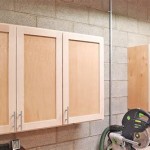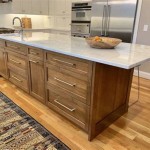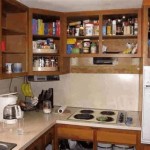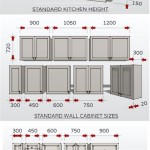How To Design Kitchen Cabinets In A Small Kitchen
Designing kitchen cabinets in a small kitchen presents unique challenges. Limited space necessitates maximizing storage while maintaining a sense of openness and functionality. By carefully considering layout, style, and materials, you can create a kitchen that is both efficient and aesthetically pleasing.
Optimize Layout and Storage
The layout of your kitchen cabinets is crucial in maximizing space. A well-planned design incorporates clever storage solutions and minimizes wasted space. Here are some tips to optimize the layout:
- Consider a U-shaped configuration. This layout provides ample counter space and storage, but ensure that the U shape is not too large and overwhelming for the small space.
- Utilize corner cabinets. Corner cabinets can be challenging to access, but modern designs like lazy susans and pull-out shelves make them highly functional.
- Embrace vertical space. Install upper cabinets that extend to the ceiling for additional storage. Consider open shelving in place of upper cabinets to create a lighter, airier feel.
- Integrate appliances. Built-in appliances, such as ovens and microwaves, save valuable counter space.
- Install drawers instead of doors. Drawers offer better visibility and accessibility for items within the cabinets.
Choose the Right Style and Materials
The style and materials of your kitchen cabinets play a significant role in the overall ambiance. Consider the following factors when selecting cabinet styles and materials:
- Go with light colors and finishes. Lighter colors and reflective finishes, such as white or light wood, can make a small kitchen feel larger and brighter.
- Opt for simple, clean lines. Avoid ornate details or excessive ornamentation, which can make the space feel cluttered.
- Choose durable materials. Select cabinet materials that can withstand the demands of everyday use. Laminate, melamine, and wood are known for their durability and resistance to scratches and stains.
- Consider glass-front cabinets. Glass-front doors add a touch of elegance and allow you to showcase decorative items.
Enhance Functionality and Aesthetics
Beyond layout and style, small kitchen cabinets can be enhanced with clever design elements that enhance functionality and aesthetics. Here are some tips:
- Incorporate lighting. Under-cabinet lighting adds to the overall ambiance and makes the kitchen more functional.
- Install pull-out drawers. Pull-out drawers provide easy access to even the deepest corners of cabinets.
- Use dividers and organizers. Utilize drawer dividers and shelf organizers to keep kitchen items organized and easily accessible.
- Add a backsplash. A backsplash can add visual interest and protect the wall behind the sink and stove.
- Incorporate hardware carefully. Choose cabinet hardware that complements the overall design without overpowering the space.
Designing kitchen cabinets in a small kitchen requires careful planning and consideration. By optimizing layout, choosing the right styles and materials, and incorporating functional and aesthetic details, you can create a kitchen that is both efficient and stylish.

20 Small Kitchens That Prove Size Doesn T Matter Apartment Kitchen Layouts Modern

Small Kitchen Organisation On Budget Designcafe

70 Best Small Kitchen Design Ideas Layout Photos

6 Space Saving Small Kitchen Design Ideas

Small Kitchen Ideas To Make The Space Feel Bigger Grand Designs

Small Compact Kitchen Ideas With Space Efficient Designs

20 Inspiring Modern Small Kitchen Design Ideas Oppein

70 Best Small Kitchen Design Ideas Layout Photos

26 Small Kitchen Renovations

13 Small Kitchen Design Ideas Organization Tips Extra Space Storage
Related Posts

