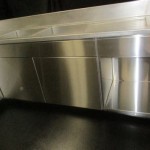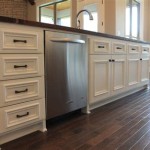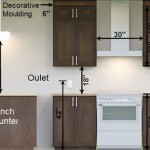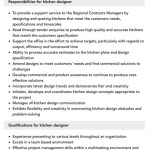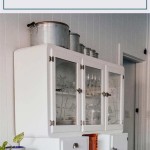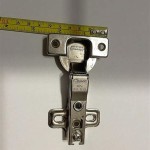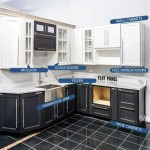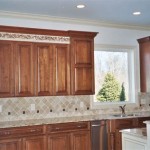Design a Functional and Aesthetic Kitchen Cabinet Layout
The kitchen is the heart of the home, where meals are prepared, shared, and memories are made. A well-designed kitchen can make all the difference in creating a functional and inviting space. One of the most important aspects of kitchen design is the layout of the cabinets. Here are some essential aspects to consider when designing your kitchen cabinet layout:
1. Work Triangle
The work triangle is the path between the three main kitchen work areas: the sink, the refrigerator, and the stove. The ideal work triangle creates a smooth flow of movement between these areas and minimizes the distance you have to travel while cooking. Aim for a compact triangle with no side longer than 9 feet.
2. Storage Needs
Consider your storage needs and how you use your kitchen. What types of items do you need to store? Do you need ample pantry space, or do you prefer more cabinet space for dishes and cookware? Make sure your cabinet layout provides enough storage for all your essentials and allows for easy access.
3. Cabinet Functionality
Choose cabinets that are designed to meet your specific needs. Consider features such as soft-close doors, pull-out drawers, and adjustable shelves. These features can enhance the functionality and accessibility of your cabinets, making them easier to use and maintain.
4. Island or Peninsula
An island or peninsula can be a great addition to a kitchen, providing extra workspace, storage, and seating. When designing an island or peninsula, consider its size and shape in relation to the rest of the kitchen. Ensure it doesn't create obstacles or restrict movement.
5. Lighting
Proper lighting is crucial for a well-designed kitchen. Plan for task lighting under cabinets to illuminate work surfaces, as well as ambient lighting to provide overall illumination. Consider the placement of windows and natural light sources to maximize natural lighting.
6. Style and Aesthetics
The style of your kitchen cabinets should complement the overall design of the space. Consider the colors, finishes, and textures that will harmonize with the countertops, appliances, and flooring. Whether you prefer a classic, modern, or transitional style, ensure your cabinet layout reflects the desired aesthetic.
7. Professional Design Assistance
If you need assistance with your kitchen cabinet layout, consider consulting with a kitchen designer. A professional designer can help you create a layout that meets your specific needs, optimizes functionality, and enhances the overall beauty of your kitchen.
Remember, designing a kitchen cabinet layout is not a one-size-fits-all approach. Consider the unique aspects of your kitchen and your individual preferences to create a functional and aesthetically pleasing space that meets your needs.

Kitchen Cabinet Design Tutorials

Standard 10x10 Kitchen Cabinet Layout For Cost Comparison Designs Plans Small Layouts

Do It Yourself Kitchen Cabinets Installation Design Layout Kosher Cabinet

How To Design A Traditional Kitchen With Diy Cabinets

Granger54 Southern Oak All Wood Kitchen Cabinets Rta Easy Diy Cabinet Layout Design My Plans

Planning Your Kitchen Making Design Choices In The Right Order

Standard 10x10 Kitchen Cabinet Layout For Cost Comparison Plans Small Layouts

Kitchen Cabinet Layout Design In Dwg File Cadbull

7 Kitchen Layout Ideas That Work

15 Stunning Kitchen Cabinet Designs In Singapore With 5 Essential Tips
Related Posts

