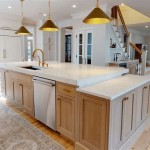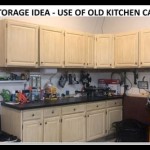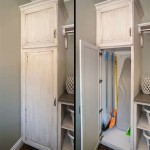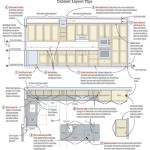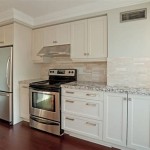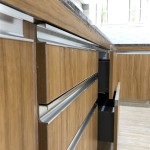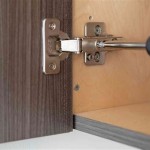How to Design an Open Concept Kitchen
An open concept kitchen, characterized by its seamless integration with adjacent living spaces like the living room or dining area, offers a modern and versatile approach to home design. This layout promotes social interaction, facilitates natural light flow, and can make a space feel larger. However, effectively designing an open concept kitchen requires careful planning and consideration of several key elements to ensure functionality, aesthetics, and a cohesive living environment.
The success of an open concept kitchen hinges on creating a space that is both visually appealing and highly practical. This involves thoughtfully addressing aspects such as kitchen island implementation, storage solutions, appliance selection, and the creation of defined zones within the open area. Furthermore, maintaining a consistent design aesthetic across the interconnected spaces is crucial for a unified and harmonious look.
Planning the Layout and Zoning
The initial step in designing an open concept kitchen is to meticulously plan the layout. This involves considering the existing space, its dimensions, and its orientation. The layout should facilitate an efficient workflow within the kitchen and a natural flow between the kitchen and the adjacent living areas. Consider the placement of key work zones, such as the cooking area, the cleaning area, and the food preparation area. The arrangement should minimize unnecessary steps and optimize efficiency. The ideal arrangement often follows a work triangle principle, connecting the sink, the refrigerator, and the cooktop in a triangular pattern to minimize movement.
Zoning is essential in an open concept kitchen to define distinct areas within the larger space. This can be achieved through various methods, including changes in flooring, the strategic placement of furniture, and the use of architectural elements. For example, a kitchen island can visually separate the kitchen from the living room while providing additional countertop space and seating. A different flooring material, such as tile in the kitchen and hardwood in the living room, can also subtly delineate the zones. Similarly, strategically placing a sofa or a console table can create a visual barrier and define the boundaries of the living area.
Consider the traffic flow within the space. Ensure that there are clear and unobstructed pathways between the kitchen and the other areas. Avoid placing furniture or appliances that could impede movement or create bottlenecks. The goal is to create a space that feels open and inviting while still providing a sense of order and organization.
Adequate space around the island or peninsula is vital. A minimum of 36 inches of clearance is generally recommended, while 42 to 48 inches is preferred for multiple cooks or higher traffic. This clearance allows for comfortable movement and prevents congestion.
Optimizing Storage Solutions
Storage is a paramount concern in any kitchen, but it takes on even greater importance in an open concept design. Because the kitchen is directly visible from other living areas, it is essential to maintain a clutter-free environment. This necessitates incorporating ample and well-organized storage solutions that can conceal appliances, cookware, and other kitchen essentials.
Consider incorporating a mix of storage options, including cabinets, drawers, and pantry space. Cabinets can be used to store dishes, glassware, and other frequently used items. Drawers are ideal for storing utensils, cookware, and pantry staples. A walk-in or reach-in pantry provides ample space for storing dry goods, canned goods, and other non-perishable items. Maximize the use of vertical space by installing tall cabinets that extend to the ceiling. This will provide additional storage space and visually elongate the room.
Specialty storage solutions, such as pull-out shelves, drawer organizers, and cabinet inserts, can further enhance the efficiency and organization of the kitchen. Pull-out shelves make it easier to access items stored in the back of cabinets, while drawer organizers help to keep utensils and cookware neatly arranged. Cabinet inserts can be used to store spices, cutting boards, and other small items. Integrating open shelving can add a design element as well as storage for attractive items. However, remember that open shelving can add to the perception of clutter.
The kitchen island presents a valuable opportunity to incorporate additional storage. Islands can be equipped with cabinets, drawers, and even appliances like a microwave or a wine refrigerator. Integrate storage into the island design to take advantage of this valuable space. In many open-concept designs, the island is also the location of the sink or cooktop and can offer seating. Consider the impact this will have on the work triangle and storage needs and incorporate design elements to address those needs.
Consider installing a backsplash that extends to the ceiling. This will not only protect the walls from splashes and stains but also create a visually appealing backdrop for the kitchen. Choose a backsplash material that complements the overall design of the space.
Creating a Cohesive Design Aesthetic
Maintaining a consistent design aesthetic across the kitchen and adjacent living areas is crucial for creating a harmonious and unified open concept space. This involves selecting a color palette, materials, and finishes that complement each other and create a sense of visual continuity. The goal is to create a space that feels cohesive and well-integrated, rather than a collection of disparate rooms.
Start by selecting a primary color palette that will be used throughout the open concept area. Choose colors that are both aesthetically pleasing and appropriate for the function of the space. Neutral colors, such as white, gray, and beige, are often a good choice for open concept kitchens as they create a clean and airy feel. Accent colors can be used to add pops of color and visual interest. Use these colors consistently throughout the space to create a cohesive look.
Select materials and finishes that complement the color palette and create a sense of visual harmony. For example, if you are using white cabinets, consider pairing them with a granite countertop and a stainless steel backsplash. If you are using wood cabinets, consider pairing them with a tile countertop and a glass backsplash. Choose materials that are durable, easy to clean, and appropriate for the function of the space.
Pay attention to the details. Small details, such as the hardware on the cabinets, the light fixtures, and the window treatments, can have a big impact on the overall design of the space. Choose details that complement the overall design aesthetic and create a sense of visual consistency. For example, if you are using stainless steel appliances, consider using stainless steel hardware on the cabinets and stainless steel light fixtures.
Consider the lighting in the space. Natural light is always preferable, but artificial lighting can also be used to create a warm and inviting atmosphere. Use a combination of ambient lighting, task lighting, and accent lighting to illuminate the space and highlight its features. Ambient lighting provides general illumination, while task lighting provides focused illumination for specific tasks, such as cooking or reading. Accent lighting is used to highlight specific features, such as artwork or architectural details. Ensure different light levels can be achieved allowing for different atmospheres and usage.
Integrate architectural elements that tie the spaces together. This can include moldings, trim, and other decorative elements. Use these elements consistently throughout the open concept area to create a sense of visual unity.
The flooring material chosen can greatly influence both the aesthetic and acoustic properties of the open-concept space. Hardwood flooring, large format tiles, or even polished concrete can provide a stylish and easy-to-maintain surface that connects the kitchen and living areas.
By carefully planning the layout, optimizing storage solutions, and creating a cohesive design aesthetic, it is possible to design an open concept kitchen that is both functional and beautiful.

The Benefits Of An Open Concept Kitchen Design About Kitchens More

Open Concept Kitchen And Living Room 55 Designs Ideas Interiorzine

Open Kitchens Are They Worth It

35 Open Concept Kitchen Designs That Really Work

Building An Open Concept Kitchen Living Room In 2024 Foyr

How To Design An Open Kitchen Floor Plan Cliqstudios

Open Plan Kitchen Ideas

Open Plan Kitchen Ideas Laying Out An Wren Kitchens

Open Concept Kitchen Design Is It Right For Your Home Decorcabinets Com

How To Design An Open Plan Kitchen Faber
Related Posts

