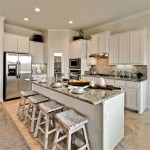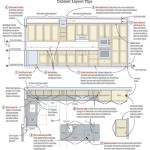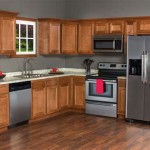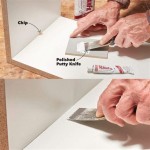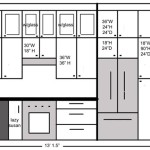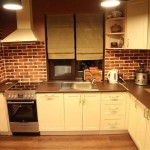How to Draw Kitchen Cabinet Layout
A well-designed kitchen layout is essential for a functional and efficient space. It should accommodate your cooking needs, storage requirements, and lifestyle. Drawing a kitchen cabinet layout is the first step in creating your dream kitchen. Here are the essential aspects to consider:
1. Determine the Kitchen Shape
The shape of your kitchen will dictate the layout of your cabinets. Common kitchen shapes include:
- U-shaped: Cabinets on three walls, creating a horseshoe shape.
- L-shaped: Cabinets on two adjacent walls, forming an L shape.
- Galley: Cabinets on opposite walls, with a narrow walkway in between.
- One-wall: Cabinets on one wall.
2. Establish Activity Zones
Divide your kitchen into different activity zones, such as the sink area, cooking area, and storage area. This will help you determine the optimal placement of your cabinets.
3. Place Major Appliances
Start by placing your major appliances, such as the refrigerator, oven, and dishwasher. These appliances should be positioned near their respective activity zones.
4. Draw Cabinet Base Lines
Draw horizontal lines to represent the base and wall cabinets. Base cabinets are typically 34-36 inches tall, while wall cabinets are 30-36 inches tall.
5. Add Cabinets
Start adding cabinets to your layout. Consider the following factors:
- Size and Shape: Choose cabinets that fit the available space and complement the kitchen's style.
- Function: Determine the function of each cabinet (e.g., storage, display, pantry).
- Layout: Arrange the cabinets in a way that optimizes efficiency and accessibility.
6. Indicate Doors and Drawers
Draw lines to indicate where cabinet doors and drawers will be located. Consider the type of doors (e.g., hinged, sliding) and drawer glides (e.g., full extension, self-closing).
7. Add Appliances and Fixtures
Finally, add appliances and fixtures to your layout, such as the sink, faucet, and lighting. Make sure to consider the dimensions and placement of these elements.
Tips for an Efficient Layout
- Create a work triangle between the sink, stove, and refrigerator.
- Maximize storage space by using vertical space and corner cabinets.
- Allow for adequate aisle space (36-42 inches) between cabinets.
- Consider the natural light sources and place cabinets accordingly.
- Seek professional guidance if you encounter any challenges or need further assistance.
Drawing a kitchen cabinet layout is a crucial step in designing a functional and stylish kitchen. By following these essential aspects and tips, you can create a layout that meets your specific needs and enhances the overall look and feel of your kitchen.

Learn How To Draw Kitchen Cabinets Furniture Step By Drawing Tutorials Design Plans Cabinet

Научиться рисовать Кухонные шкафы мебель шаг за шагом учебники рисования Kitchen Cabinets Drawing Design Plans Layout

Kitchen Drawing Plan Granite Quartz Countertops Cabinets Factory

Kitchen Cabinet Designs One Way To Do It Sketchlist3d

6 Kitchen Design Tips You Need To Know Before Your Next Reno Kh Home

How To Draw A Kitchen In One Point Perspective Drawing Layout Plans Interior Design Sketches

3 Simple Ways To Design Kitchen Cabinets Wikihow

Planning Your Kitchen Making Design Choices In The Right Order

7 Kitchen Layout Ideas That Work

Kitchen Cabinet Design Plans Popular Designs
Related Posts

