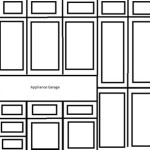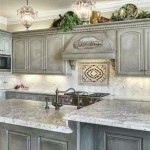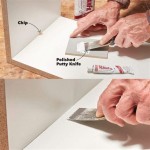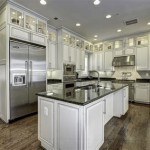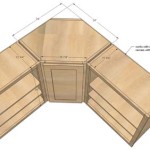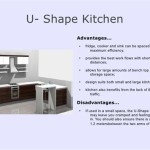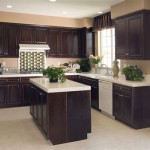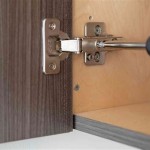How To Draw Kitchen Cabinets in AutoCAD
AutoCAD offers powerful tools for designing precise and detailed kitchen layouts. This article outlines the process of drawing kitchen cabinets within AutoCAD, utilizing best practices for accuracy and efficiency.
Before beginning the drawing process, gather necessary information. This includes the kitchen's dimensions, the desired cabinet styles, and appliance specifications. Accurate measurements are crucial for a successful design. Having a detailed plan or sketch beforehand can significantly streamline the AutoCAD drawing process.
Start by setting up the drawing environment. Use appropriate units, typically millimeters or inches, and establish a consistent scale. Create a new layer specifically for the cabinets. This allows for easy manipulation and control of the cabinet elements independently from other design components, such as walls or appliances.
The next step involves drawing the cabinet outlines. Utilize the 'Rectangle' command or the 'Polyline' command for irregular shapes. Input precise dimensions based on the gathered specifications. Represent each cabinet unit individually to maintain flexibility during later adjustments. For standard-sized cabinets, pre-drawn blocks can be used to expedite the process. These blocks can be customized to match the specific kitchen design.
Once the basic outlines are complete, add details such as doors and drawers. The 'Offset' command can be used to create the inner lines representing the cabinet openings. For drawers, accurately represent the number and spacing. Consider using hatches or different line types to visually distinguish drawers from cabinet doors. Utilize the 'Array' command to replicate identical drawer fronts quickly.
Representing the cabinet depth is essential for a realistic depiction. This requires switching to an isometric or other 3D view. The 'Extrude' command allows the 2D cabinet outlines to become 3D forms with the appropriate depth. Ensure all cabinet units have consistent depth measurements unless specifically designed otherwise.
Adding hardware details like handles and knobs enhances the drawing's realism. While detailed hardware representation may not always be necessary in initial design phases, it becomes crucial for final presentations and construction documentation. Use circles, arcs, and lines to represent basic hardware shapes. Alternatively, insert pre-drawn blocks of specific hardware models for greater detail.
Countertops are an integral part of the kitchen design. Draw the countertop as a continuous surface extending across the top of the cabinet units. Pay close attention to overhangs and edges. Use the 'Polyline' command for irregular countertop shapes. Representing the countertop thickness provides a more accurate representation of the kitchen design.
Annotations and dimensions are critical for clarity and accurate construction. Clearly label each cabinet unit with its dimensions, including width, depth, and height. Indicate countertop thickness and overhang dimensions. Use leader lines to connect annotations to their corresponding features. Maintain a consistent dimension style throughout the drawing.
Utilizing layers effectively is essential for managing the complexity of the kitchen design. Create separate layers for different cabinet components, such as doors, drawers, hardware, and countertops. This allows for independent visibility control, simplifying modifications and focusing attention on specific elements as needed. Proper layer management also facilitates the creation of different viewports for various presentation purposes.
Leveraging dynamic blocks can significantly improve design efficiency. Dynamic blocks allow for modifications to size and configuration without redrawing the entire cabinet. For example, a dynamic block representing a cabinet unit could allow for changes in width, height, and door configuration through parameters. Creating and using dynamic blocks requires advanced AutoCAD skills but provides significant long-term benefits.
For complex kitchen designs, consider utilizing AutoCAD's 3D modeling capabilities. This allows for more realistic visualizations and better understanding of spatial relationships. 3D models also allow for walkthroughs and rendered images, which can be valuable for client presentations and design review. Switching between 2D and 3D views within AutoCAD offers flexibility in the design process.
Regularly save the drawing file to prevent data loss. Use informative file names that include project details and revisions. Maintaining organized file management practices is crucial for efficient collaboration and project tracking.
Once the drawing is complete, generate layout views for presentation and construction documentation. These layouts should include necessary dimensions, annotations, and title blocks. Ensure the layouts are scaled correctly and adhere to industry standards.

Millwork Draft I Will Drafting Your Kitchen Cabinets Plan By Autocad For 50 On Fiverr Com Cabinet Plans Design

Kitchen Cabinet Section Detail Drawing In Autocad File Cadbull

How To Draw Modular Kitchen In Autocad Option 01

Kitchen Cad Blocks Autocad Free

Various Kitchen Cabinet Autocad Blocks Elevation V 1 All Kinds Of Cad Drawings Bundle Free Center

3d Basic Kitchen In Autocad Cabinets Modeling

Kitchen In Autocad Cad Free 377 69 Kb Bibliocad

3d Basic Kitchen In Autocad Cabinets Modeling

How To Draw Modular Kitchen In Autocad Option 01

Kitchen Furniture In Autocad Cad Free 61 62 Kb Bibliocad
Related Posts

