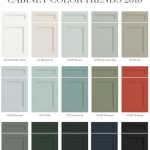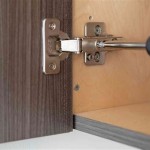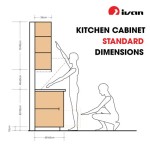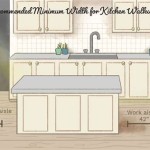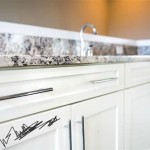How to Draw Kitchen Cabinets in AutoCAD 2024
AutoCAD, a powerful computer-aided design (CAD) software, provides a comprehensive set of tools for creating 2D and 3D drawings. When designing a kitchen, accurate and visually appealing cabinet drawings are essential for planning, visualization, and communication with contractors. This article will guide you through the process of drawing kitchen cabinets in AutoCAD 2024, covering essential steps, techniques, and tips for achieving professional-looking results.
1. Planning and Preparation
Before starting the drawing process, it is crucial to plan and gather necessary information. This includes:
- Kitchen Dimensions: Obtain accurate measurements of the kitchen space, including wall lengths, door openings, existing appliances, and any other relevant features. This information will serve as the foundation for your drawing.
- Cabinet Styles and Sizes: Determine the desired cabinet styles, such as base cabinets, wall cabinets, pantry cabinets, and island cabinets. Research standard cabinet sizes or consult with a cabinet manufacturer to obtain specific dimensions for each type.
- Cabinet Materials and Finishes: Choose the materials and finishes for the cabinets, such as wood species, laminates, or painted surfaces. These selections will influence the overall aesthetics and design.
- Hardware and Accessories: Decide on the hardware, such as handles, knobs, hinges, and slides. Consider integrating appliances, sinks, and other accessories in the cabinet drawing for a comprehensive design.
2. Setting Up the Drawing Environment
Once you have collected the necessary information, set up your drawing environment in AutoCAD 2024:
- Create a New Drawing: Start a new drawing file and set the appropriate units (metric or imperial) and drawing scale. Choose a suitable drawing template if available.
- Establish a Grid and Limits: Configure a grid and drawing limits to facilitate accurate placement and alignment of cabinet elements. The grid can be adjusted based on the desired level of precision.
- Import Existing Floor Plan: If you have a digital floor plan of the kitchen, import it into AutoCAD 2024 as a background reference. Ensure that the imported plan is aligned correctly with the drawing environment.
3. Drawing Cabinet Boxes
Begin drawing the cabinet boxes using the following steps:
- Rectangles and Lines: Use the "Rectangle" tool to draw the basic outlines of the cabinet boxes. For complex cabinet shapes, you can use the "Line" tool to create custom outlines.
- Dimensions and Constraints: Add dimensions to each cabinet box to specify the height, width, and depth. Use constraints such as "Horizontal" and "Vertical" to enforce proper alignment and maintain accurate relationships between drawing elements.
- Layers and Colors: Organize the cabinet boxes into different layers based on their functions, such as "Base Cabinets," "Wall Cabinets," and "Island Cabinets." Assign distinct colors to each layer for improved visual clarity.
4. Adding Doors and Drawers
After creating the cabinet boxes, add doors and drawers using the following tools:
- Construction Lines: Use construction lines to guide the placement of doors and drawers. These lines can be snapped to the edges of the cabinet boxes for precise positioning.
- Blocks or Symbols: Create blocks or symbols to represent doors and drawers. You can use existing library blocks or design custom blocks based on desired styles and dimensions. The "Insert" command can be used to place the blocks in the drawing.
- Door and Drawer Hardware: Include hardware details such as handles, knobs, hinges, and slides. These elements can be added as individual objects or incorporated into blocks for efficiency.
5. Adding Cabinet Details
Enhance the drawing by adding cabinet details:
- Cabinet Fronts: Create realistic cabinet fronts by adding trim, molding, and decorative elements. Use the "Polyline" tool to create complex profiles, and apply hatches or textures to simulate different materials.
- Countertops and Backsplashes: Draw countertops and backsplashes using appropriate shapes, dimensions, and materials. Consider adding seams and edges for greater realism.
- Appliances and Sinks: Include appliances such as ovens, refrigerators, dishwashers, and sinks. Use blocks or symbols to represent these elements, ensuring accurate placement and dimensions.
- Lighting and Accessories: Add lighting fixtures, cabinet lighting, and other accessories to enhance the design. Use symbols or blocks from AutoCAD libraries or create custom designs based on your preferences.
6. Creating 3D Views
To visualize the kitchen design in three dimensions, create 3D views of the cabinet layout:
- Extrude and Create Solids: Use the "Extrude" command to convert 2D cabinet drawings into 3D solids. You can adjust the extrusion height to match the actual cabinet dimensions.
- Apply Materials and Textures: Apply materials and textures to the 3D models to simulate the appearance of different cabinet finishes, countertops, and other surfaces. AutoCAD offers a variety of built-in materials or allows you to import custom textures.
- Rendering and Visualization: Use rendering tools to create photorealistic images of the kitchen design. You can adjust lighting, shadows, and camera angles to create convincing visualizations.
By following these steps, you can create accurate and professional-looking drawings of kitchen cabinets in AutoCAD 2024. Remember to use appropriate layers and colors for organization, apply dimensions and constraints for precision, and enhance the design with details and 3D visualizations. This comprehensive approach will streamline the kitchen planning process, facilitate effective communication with contractors, and ensure a successful outcome for your kitchen project.

Autocad Architecture Inserting Kitchen Base Cabinets And Utilities

How To Make Kitchen Design In Autocad Part 2 A Like Pro

Kitchen Furniture Blocks Autocad Dwg File Architecture For Design

Kitchen Elevation With Long Units L For Beginners Autocad And Interior

Cabinet Block Library Demo

Autocad 2024 3d Kitchen And Cabinet Design Part 1

Design A Commercial Kitchen Dwg 2d 3d

Top Drafting Tools For Millwork In 2025 Expert Picks Truecadd

Kitchen Drawings Mcline Studios

Autocad Architecture Inserting Kitchen Base Cabinets And Utilities
Related Posts

