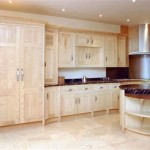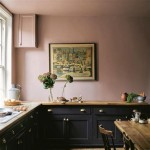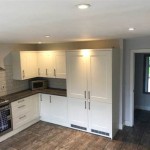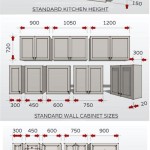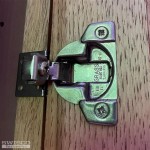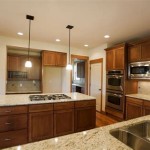How To Draw Kitchen Cabinets In Perspective
Drawing kitchen cabinets in perspective adds realism and depth to interior design sketches and presentations. This tutorial provides a step-by-step guide to accurately represent kitchen cabinets in one-point and two-point perspective.
One-Point Perspective
One-point perspective is ideal for depicting a kitchen viewed straight on. This method uses a single vanishing point to which all receding lines converge.
Key Points: * Establish the horizon line. This horizontal line represents eye level. * Place the vanishing point on the horizon line. This point dictates the direction of receding lines. * Draw the front face of the closest cabinet. This serves as the foundation for the perspective drawing. * Extend lines from each corner of the front face to the vanishing point. These are the receding lines. * Determine the depth of the cabinets and draw vertical lines connecting the receding lines. * Add details like doors, drawers, and handles, ensuring they align with the established perspective.
Utilizing one-point perspective creates a strong sense of depth while simplifying the drawing process, making it suitable for quick sketches and initial design concepts.
Two-Point Perspective
Two-point perspective is used when the kitchen is viewed from an angle, showcasing two sides of the cabinets. This method employs two vanishing points.
Key Points: * Establish the horizon line. * Place two vanishing points on the horizon line, one on each side of the drawing. The distance between them affects the degree of distortion. * Draw a vertical line representing the nearest vertical edge of the closest cabinet. * Draw lines from the top and bottom of this vertical line to each vanishing point. * Determine the width and depth of the cabinets by drawing vertical lines connecting the converging lines. * Use these established lines to construct the remaining cabinets, maintaining consistent proportions. * Add details such as doors, handles, and countertops, ensuring they align with the perspective lines.
Two-point perspective offers a more dynamic and realistic view of the kitchen, mimicking how we perceive objects in real life.
Drawing Upper Cabinets
Whether using one-point or two-point perspective, drawing upper cabinets follows similar principles.
Key Points: * Establish the height of the upper cabinets on the wall. * Use the same vanishing point(s) as the lower cabinets. * Draw the front faces of the upper cabinets, aligned with the perspective lines. * Extend lines to the vanishing point(s) to create the sides and depth of the cabinets. * Add details such as doors, handles, and any under-cabinet lighting.
Maintaining consistent perspective between upper and lower cabinets is crucial for a cohesive and realistic representation of the kitchen space.
Adding Details and Refinements
Once the basic structure of the cabinets is in place, adding details enhances realism.
Key Points: * Draw cabinet doors and drawers, paying attention to their position and alignment within the perspective grid. * Include handles and knobs, ensuring they follow the perspective lines. * Add countertops and backsplashes, extending them to the vanishing points. * Sketch in appliances like stoves, refrigerators, and sinks, maintaining accurate proportions and perspective. * Consider adding light fixtures and other details to complete the scene.
These details bring the drawing to life, allowing viewers to visualize the complete kitchen design.
Tips for Accurate Perspective
Achieving accurate perspective takes practice and attention to detail.
Key Points: * Use light construction lines to establish the perspective grid. These lines can be erased later. * Regularly check the alignment of lines with the vanishing points. * Measure carefully to maintain consistent proportions between cabinets and other elements. * Practice drawing simple boxes in perspective before tackling complex cabinet designs. * Observe real-life kitchens and photographs to understand how perspective affects the appearance of objects.
Consistent practice and careful observation will significantly improve your ability to draw kitchen cabinets accurately in perspective.
Materials and Tools
The right tools can make the drawing process smoother and more efficient.
Key Points: * Use a ruler or straight edge for drawing straight lines and ensuring accurate perspective. * A good quality pencil, such as a 2H or HB, allows for precise lines and easy erasing. * A quality eraser is essential for cleaning up construction lines and correcting mistakes. * Consider using graph paper to aid in establishing the perspective grid and maintaining consistent proportions. * Drawing software can also be used for creating perspective drawings, offering tools for precise measurements and adjustments.
Selecting the right materials and tools enhances precision and simplifies the process of drawing kitchen cabinets in perspective.
Practicing and Refining Techniques
Developing proficiency in perspective drawing requires consistent practice and a focus on refining techniques.
Key Points: * Start with simple exercises, such as drawing cubes and rectangular prisms in one-point and two-point perspective. * Gradually increase the complexity of your drawings, adding details and refining your technique. * Observe real-life kitchens and study photographs to understand how perspective affects the appearance of cabinets and other elements. * Experiment with different vanishing point locations and horizon line placements to observe their impact on the final drawing. * Seek feedback from experienced artists or designers to identify areas for improvement.
Through dedicated practice and a commitment to continuous improvement, you can develop the skills necessary to create realistic and compelling perspective drawings of kitchen cabinets.

How To Draw A Kitchen In 2 Point Perspective

How To Draw A Kitchen Room In 2 Point Perspective Interior Architecture Drawing Design Sketches

How To Draw A Kitchen In One Point Perspective

Basics Of 1 2 And 3 Point Perspective Aka Parallel Angular Lesson How To Draw Step By Drawing Tutorials Kitchen Room Interior Design Drawings

How To Draw A Kitchen Room In Two Point Perspective Step By Tutorial Drawing Tutorials

How To Draw A Kitchen In Two Point Perspective Step By

How To Draw A Kitchen In One Point Perspective Drawing Room

How To Draw A Kitchen In One Point Perspective

How To Draw A Kitchen In One Point Perspective Desenho De Arquitetura Interior Esboços Design Interiores Esboço

How To Draw A Kitchen In Two Point Perspective Drawing Room
Related Posts

