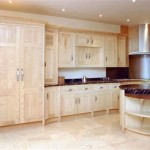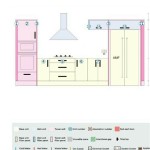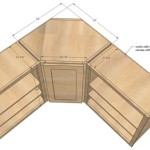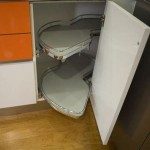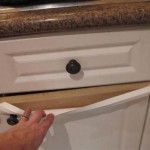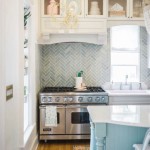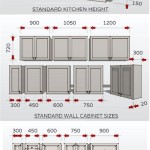How To Extend Kitchen Cabinets To The Ceiling
Extending kitchen cabinets to the ceiling is a popular renovation project for homeowners seeking to maximize storage space and create a more visually appealing kitchen. This project eliminates the often-unused and dust-collecting gap between the top of the cabinets and the ceiling, creating a seamless and modern aesthetic. Successfully extending kitchen cabinets requires careful planning, precise measurements, and a solid understanding of construction principles. The task can range from a relatively simple DIY project for experienced homeowners to a more complex undertaking best left to professionals.
The primary benefit of extending cabinets to the ceiling is increased storage capacity. Kitchens often lack sufficient storage space, and utilizing the vertical space above existing cabinets provides a significant increase in usable area. This allows for storing infrequently used items, seasonal decorations, or pantry overflow, freeing up valuable space in lower cabinets and countertops. Furthermore, extending cabinets improves the overall appearance of the kitchen, creating a more finished and custom look.
Before embarking on this project, a thorough assessment of existing cabinets and kitchen structure is crucial. This assessment will determine the feasibility of the project, the materials required, and the overall approach. It is essential to consider the style and construction of existing cabinets to ensure a cohesive and aesthetically pleasing extension. Matching the existing cabinet door style, finish, and hardware is vital for a professional result.
Key Considerations Before Starting
Several critical factors must be evaluated before commencing the extension project. These considerations will influence the design, materials, and installation process.
Ceiling Height and Cabinet Dimensions: The first step is to accurately measure the distance between the top of the existing cabinets and the ceiling. This measurement will determine the height of the extension cabinets. Account for any variations in ceiling height, as ceilings are often not perfectly level. Measuring in multiple locations is recommended to identify the lowest point, which will dictate the maximum height of the extension cabinets. Also determine the depth of your existing cabinets to ensure the new cabinets match. This is important for both functionality and aesthetics.
Cabinet Style and Finish: Matching the style and finish of the existing cabinets is crucial for a seamless look. If the original cabinet style is no longer available, consider modifying the existing cabinets or sourcing custom-made doors and panels. The finish should be carefully matched to ensure color consistency. Take a cabinet door or panel to a paint store for color matching or consult with a professional cabinet maker. The type of wood used for the existing cabinets should also be identified as certain paints or stains will react differently to different wood species.
Structural Integrity: Evaluate the structural integrity of the existing cabinets and the wall to which they are attached. Ensure that the wall is strong enough to support the additional weight of the extension cabinets. Reinforce the existing cabinets if necessary, by adding additional support brackets or screws. Check for any plumbing or electrical wiring within the wall that may interfere with the installation. Relocating these services may be necessary, and this should be performed by qualified professionals.
Materials and Tools Required
The materials required for extending kitchen cabinets to the ceiling depend on the chosen method and design. However, some essential items are generally necessary.
Lumber: Lumber is required for constructing the cabinet frames and any necessary supporting structures. High-quality plywood or MDF (Medium-Density Fiberboard) is typically used for the cabinet boxes. Kiln-dried lumber is recommended to prevent warping or shrinkage after installation. The type of wood used for the cabinet doors will depend on the existing cabinetry. It is important to choose a lumber that is easily workable and can be finished to match the existing cabinets.
Hardware: Cabinet hinges, screws, nails, and other fasteners are essential for assembling and installing the cabinets. Choose high-quality hardware to ensure durability and longevity. Soft-close hinges are a popular upgrade that adds a touch of luxury and prevents slamming cabinet doors. Consider using screws instead of nails for assembling the cabinet boxes, as screws provide a stronger and more secure connection. Appropriate cabinet pulls or knobs that match or compliment the existing hardware is crucial for a cohesive look.
Finishing Materials: Paint, stain, sealant, and other finishing materials are needed to match the existing cabinet finish. Ensure that the chosen finishing materials are compatible with the type of wood used. Use a primer before painting to ensure proper adhesion and a uniform finish. Apply multiple coats of paint or stain for a durable and long-lasting finish. A clear topcoat or sealant will protect the finish from scratches, stains, and moisture.
Tools: Essential tools include a measuring tape, level, stud finder, drill, saw (circular saw, jigsaw, or hand saw), sandpaper, paintbrushes, and a nail gun or hammer. A miter saw is useful for making precise cuts at angles. Safety glasses and a dust mask are essential for protecting yourself from dust and debris. Use appropriate clamps for securing the cabinet boxes during assembly. A laser level can be helpful for ensuring that the extension cabinets are installed level.
Installation Process
The installation process involves several key steps, including preparing the existing cabinets, building the extension cabinets, and installing them securely.
Preparation: Begin by removing any items stored in the existing cabinets. Clean the top of the existing cabinets to remove any dust or debris. Inspect the existing cabinets for any damage or loose components. Repair any damage before proceeding with the extension. Use a stud finder to locate the wall studs behind the existing cabinets. Mark the stud locations for later use when securing the extension cabinets.
Building the Extension Cabinets: Construct the cabinet boxes to the measured height, width, and depth. Ensure that the cabinet boxes are square and level. Use screws and wood glue to assemble the cabinet boxes securely. Attach the cabinet doors using the appropriate hinges. Adjust the hinges to ensure that the doors are properly aligned and close smoothly. Install any shelves or interior components as needed.
Installation: Lift the extension cabinets into place, ensuring that they are aligned with the existing cabinets. Use a level to check that the extension cabinets are plumb and level. Secure the extension cabinets to the wall studs using screws. If necessary, use shims to ensure that the cabinets are perfectly aligned. Attach the extension cabinets to the existing cabinets using screws and wood glue. Fill any gaps or seams with caulk or wood filler. Sand the filled areas smooth and touch up with paint or stain.
Finishing Touches: Install the cabinet pulls or knobs. Apply a final coat of paint or stain to blend the extension cabinets seamlessly with the existing cabinets. Clean the interior and exterior of the cabinets. Organize the contents of the cabinets, placing frequently used items within easy reach. Consider adding under-cabinet lighting to illuminate the countertop and enhance the overall ambiance of the kitchen.
Extending kitchen cabinets to the ceiling can be a fulfilling project that significantly enhances the functionality and aesthetics of a kitchen. By carefully considering the existing conditions, planning the project thoroughly, and following a precise installation process, homeowners can achieve a professional-looking result that provides years of enjoyment and increased storage capacity. As with any home renovation project, it is important to prioritize safety and seek professional assistance when necessary. A well-executed cabinet extension will not only increase storage but also elevate the overall design of the kitchen space.

Diy Extending Kitchen Cabinets To The Ceiling On A Budget Tiny Hands Tidy Home

How To Extend Kitchen Cabinets The Ceiling

Kitchen Update Extend Cabinets To Ceiling Emily S Project List

Extending Kitchen Cabinets Up To The Ceiling Reality Daydream Redo

Kitchen Update Extend Cabinets To Ceiling Emily S Project List

Extending Kitchen Cabinets To Ceiling American Wood Reface

How We Extended Our Kitchen Cabinets To The Ceiling Shoe Makes New

Extending Kitchen Cabinets To The Ceiling Makeover Above

How To Extend Kitchen Cabinets The Ceiling Cypress Sienna

How To Extend Kitchen Cabinets The Ceiling
Related Posts

