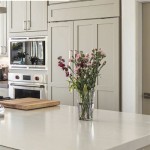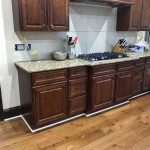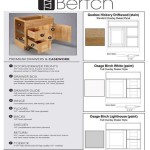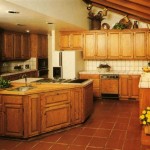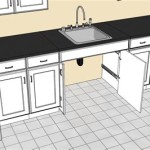How To Extend Your Kitchen Cabinets To The Ceiling
Kitchen renovations often involve maximizing storage space and improving the overall aesthetic appeal. Extending kitchen cabinets to the ceiling is a popular method to achieve both of these goals. This approach eliminates the awkward, often dusty space above the cabinets, creating a streamlined, visually taller kitchen while significantly increasing storage capacity. This article will provide a comprehensive guide on how to extend existing kitchen cabinets to reach the ceiling, covering planning, preparation, and installation techniques.
Assessing Existing Cabinets and Space
Before embarking on the project, a thorough assessment of the existing cabinets and kitchen space is crucial. This involves several steps to determine the feasibility and scope of the extension:
Measuring: Accurate measurements are paramount. Measure the height from the top of the existing cabinets to the ceiling in multiple locations. Ceilings are rarely perfectly level, and variations can significantly impact the project. Note the lowest point to ensure the extended cabinets will fit under the ceiling without obstruction. Measure the width of the existing cabinets to match the new extension cabinets appropriately. It is helpful to sketch the existing kitchen layout, noting the position of the cabinets, appliances, windows, and doors, which can aid in planning the extension.
Cabinet Condition: The structural integrity of the existing cabinets is a vital factor. Inspect for any signs of damage, such as warping, water damage, or loose joints. If the existing cabinets are in poor condition, extending them might not be the most cost-effective solution. Replacing the entire cabinetry might be more sensible in such cases. The quality of the hardware, such as hinges and drawer slides, should also be evaluated. Worn-out hardware can be replaced, but extensive repairs might indicate underlying issues with the cabinet structure.
Ceiling Considerations: The type of ceiling also needs to be considered. Drywall ceilings are relatively straightforward to work with, whereas plaster ceilings can be more challenging due to their potential for crumbling. Check for any obstructions in the ceiling, such as pipes, electrical wiring, or ductwork. These obstructions will need to be rerouted or worked around during the extension process. Consider the ceiling material when planning for attachment and ensuring proper support for the added weight of the extended cabinets.
Style and Design: The aesthetic integration of the new extension cabinets with the existing ones is crucial for a cohesive look. Determine if the existing cabinet style is still available or if a close match can be found. Consider the wood species, finish, door style, and hardware. If an exact match is impossible, consider painting the existing cabinets and the extensions the same color to create a uniform appearance. Alternatively, embrace a contrasting design element to create visual interest rather than attempting to perfectly replicate the existing style.
Planning the Extension
Once the assessment is complete, the planning phase involves several key decisions regarding design, materials, and construction methods. This stage dictates the final appearance and functionality of the extended kitchen cabinets.
Cabinet Design: Determine the desired height and configuration of the extension cabinets. Common approaches include extending the cabinets directly to the ceiling or leaving a small gap for decorative molding. Consider the storage needs and accessibility. Taller cabinets are suitable for storing less frequently used items, while smaller cabinets can be used for everyday essentials. Decide whether the extension cabinets will have doors, open shelving, or a combination of both. Open shelving can add visual interest, but it requires more maintenance to keep items organized and dust-free. Determine whether to match existing cabinet door style or opt for glass front cabinets.
Material Selection: The choice of materials will affect the durability, appearance, and cost of the extension cabinets. Solid wood is a durable and aesthetically pleasing option, but it can be more expensive than other materials. Plywood is a stable and cost-effective alternative, offering good strength and resistance to warping. Medium-density fiberboard (MDF) is a smooth and paintable option but is more susceptible to water damage. The finish of the materials should also be considered, whether it is paint, stain, or laminate. Ensure the chosen materials are compatible with the existing cabinets and overall kitchen design.
Construction Method: Two primary methods exist for constructing the extension cabinets: building them from scratch or purchasing pre-made cabinets. Building from scratch offers greater customization and control over the design and materials. However, it requires woodworking skills and specialized tools. Purchasing pre-made cabinets is a more convenient option, but it may limit customization options. Consider using stock cabinets to create a seamless look with the existing cabinets. Choose the method that best aligns with your skills, budget, and desired level of customization.
Lighting Considerations: Integrating lighting into the extended cabinets can enhance both the aesthetics and functionality of the kitchen. Under-cabinet lighting can provide task lighting for countertops, while in-cabinet lighting can illuminate the contents of the cabinets. Consider adding recessed lighting to the ceiling above the extended cabinets to create a brighter and more inviting space. Plan the electrical wiring for the lighting during the planning phase, ensuring it complies with local electrical codes.
Installation Process
The installation process requires careful attention to detail to ensure a professional and structurally sound result. Safety precautions should be taken throughout the process to prevent injuries.
Preparation: Clear the area around the existing cabinets and cover the countertops and flooring to protect them from dust and debris. Turn off the power to any electrical circuits that might be affected by the installation. Remove any items stored in the existing cabinets. Gather all the necessary tools and materials, including a level, measuring tape, drill, screwdriver, saw (if needed), construction adhesive, shims, and fasteners. Review the planned layout and double-check all measurements before beginning the installation.
Building the Frame (if necessary): A frame may be needed to provide a solid base for the extension cabinets, especially if the existing cabinets do not reach the ceiling. Construct a frame from plywood or solid wood, ensuring it is level and securely attached to the wall studs. Use shims to level the frame if the ceiling is uneven. The frame should be sized to support the weight of the extension cabinets and any items stored inside.
Installing the Extension Cabinets: Carefully lift the extension cabinets into place, aligning them with the existing cabinets and the ceiling. Use shims to ensure the cabinets are level and plumb. Secure the extension cabinets to the existing cabinets and the wall studs using screws. Apply construction adhesive between the cabinet frames for added stability. If using pre-made cabinets, follow the manufacturer's instructions for installation. Ensure the screws are long enough to penetrate the wall studs but not so long that they protrude through the back of the wall.
Adding Trim and Molding: Trim and molding can be used to conceal any gaps between the extension cabinets and the ceiling, creating a seamless and finished look. Choose trim and molding that complements the existing cabinetry and kitchen design. Attach the trim and molding using nails or screws, filling any nail holes with wood filler. Caulk along the seams to create a waterproof seal and prevent dust from accumulating.
Finishing Touches: Once the installation is complete, inspect the cabinets for any imperfections or adjustments needed. Install the cabinet doors and hardware, ensuring they are properly aligned and functioning smoothly. Reconnect any electrical wiring for lighting. Clean the cabinets and surrounding area, removing any dust or debris. Replace any items that were removed from the existing cabinets. Consider a final coat of paint or stain to ensure a consistent finish throughout the extended cabinets.
Addressing Potential Challenges
Extending kitchen cabinets to the ceiling can present various challenges that require careful consideration and problem-solving. Being prepared for these potential issues can help ensure a smooth and successful project.
Uneven Ceilings: As previously mentioned, ceilings are rarely perfectly level. Shims are essential for leveling the extension cabinets and ensuring they are flush with the ceiling. In extreme cases, cutting the top of the extension cabinets to match the ceiling's contour may be necessary. A laser level can be helpful for accurately determining the ceiling's variations.
Working Around Obstructions: Pipes, electrical wiring, and ductwork can obstruct the installation of the extension cabinets. Rerouting these obstructions can be costly and complex, often requiring professional assistance. Alternatively, the extension cabinets can be designed to accommodate the obstructions, such as creating a cutout or recess. Careful planning and measurement are essential to avoid damaging any existing utilities.
Matching Existing Cabinetry: Finding an exact match for the existing cabinets can be difficult, especially if they are older or custom-made. If an exact match is unavailable, consider working with a custom cabinet maker to create extension cabinets that closely resemble the existing ones. Alternatively, painting or staining the existing cabinets and the extensions the same color can create a uniform appearance. Consider replacing all existing cabinetry if matching proves too challenging.
Weight and Support: The added weight of the extension cabinets and their contents can strain the existing cabinets and the wall structure. Ensure the existing cabinets are securely attached to the wall studs and that the wall structure can support the additional weight. Consider adding additional support brackets or reinforcements to the existing cabinets. Consult with a structural engineer if there are concerns about the structural integrity of the wall.

Diy Extending Kitchen Cabinets To The Ceiling On A Budget Tiny Hands Tidy Home

How To Extend Cabinets The Ceiling On A Budget

Kitchen Update Extend Cabinets To Ceiling Emily S Project List

Kitchen Update Extend Cabinets To Ceiling Emily S Project List

How To Extend Kitchen Cabinets The Ceiling

How To Extend Cabinets The Ceiling On A Budget

Extending Kitchen Cabinets Up To The Ceiling Reality Daydream Redo

Extending Kitchen Cabinets To Ceiling American Wood Reface

How To Extend Kitchen Cabinets The Ceiling

How We Extended Our Kitchen Cabinets To The Ceiling Shoe Makes New

