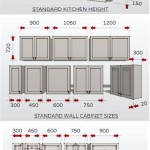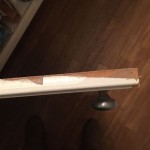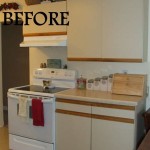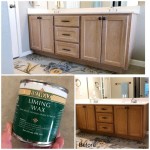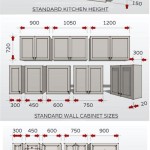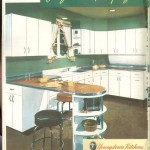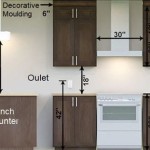How To Finish Underside Of Wall Cabinets In Revit
Revit, a Building Information Modeling (BIM) software, is a powerful tool for architectural design, structural engineering, and MEP engineering. A critical aspect of kitchen and bathroom design involves detailing the underside of wall cabinets. Often, the underside of these cabinets is visible and requires a finished appearance to maintain aesthetic quality and ensure a professional look. This process necessitates careful attention to detail and the implementation of specific Revit techniques.
Finishing the underside of wall cabinets goes beyond simply modeling the cabinet box. It involves applying appropriate materials, adding lighting fixtures, and ensuring compatibility with other elements in the room, such as backsplashes and countertops. Failing to properly address this detail can result in an incomplete or unprofessional design, impacting the overall visual appeal and functionality of the space. This article elucidates the methods and considerations involved in achieving a refined finish for the underside of wall cabinets in Revit.
Material Application for Underside Finish
The selection and application of materials constitute the cornerstone of finishing the underside of wall cabinets. The material used should complement the overall kitchen or bathroom design, aligning with the style of the cabinets, countertops, and backsplash. Revit allows for the assignment of materials to different parts of a model, offering granular control over the appearance of individual elements.
To begin, it is crucial to understand the material properties within Revit. Materials are defined by their appearance, thermal properties, and physical properties. For the underside of wall cabinets, the appearance properties are most relevant. These properties control the color, texture, reflectivity, and transparency of the material. Revit comes equipped with a library of pre-defined materials. However, custom materials can be created and imported to match specific requirements.
The process of applying a material to the underside of a wall cabinet involves selecting the cabinet element and accessing its properties. Within the properties dialog box, there is typically a "Material" parameter. Clicking on this parameter opens the Material Browser, which displays the available materials in the project. From here, one can select an existing material or create a new one. If a new material is created, careful consideration must be given to its appearance attributes. A high-resolution texture map can be used to simulate the grain or pattern of the wood or laminate being used. Additionally, adjusting the reflectivity and glossiness of the material can enhance its realism.
Consider using a different material for the exposed edge of the cabinet underside. This could be a contrasting band of wood or a simple edging profile. This detail can be added using sweeps or extrusions within the cabinet family. When creating these details, ensure that the material is correctly assigned to the new geometry.
When working with painted cabinets, the material definition should reflect this. Using a solid color material with appropriate reflectivity and glossiness is important. The color should match the desired paint finish as closely as possible. It is also possible to import custom paint colors into Revit to achieve an exact match.
For laminate finishes, the material should include a texture map that accurately represents the laminate pattern. These texture maps can often be obtained from the laminate manufacturer's website. When applying the texture map, pay attention to its scale and orientation. The scale should be adjusted so that the pattern appears correctly on the cabinet surface. The orientation should be aligned to match the grain direction of the laminate.
It is also important to consider the rendering settings within Revit. The rendering quality affects the appearance of the materials. Higher rendering quality settings will produce more realistic results, but will also take longer to render. Experimenting with different rendering settings can help to achieve the desired look for the underside of the wall cabinets.
Incorporating Lighting Fixtures
The inclusion of lighting fixtures is a common practice for enhancing the functionality and aesthetics of kitchen and bathroom designs. Under-cabinet lighting provides task lighting for countertops and adds ambient lighting to the space. Revit offers various methods for incorporating lighting fixtures into wall cabinets.
The first step involves selecting the appropriate lighting fixture family. Revit includes a library of lighting fixture families, but custom families can also be created or downloaded from online sources. Consider factors such as the type of light (e.g., LED strip, puck light), the light output, the color temperature, and the fixture's dimensions when selecting a lighting fixture.
Once the lighting fixture family has been selected, it can be loaded into the project. The fixture is then placed on the underside of the wall cabinet. Revit provides tools for accurately positioning the fixture. The "Place on Face" tool allows one to place the fixture directly on the surface of the cabinet. The "Align" tool can be used to align the fixture with the edges of the cabinet.
After the fixture is placed, its parameters can be adjusted. This includes the light source definition, the color temperature, and the light intensity. The light source definition determines the shape and direction of the light emitted by the fixture. The color temperature affects the warmth or coolness of the light. The light intensity controls the brightness of the light. These parameters can be adjusted to achieve the desired lighting effect.
For LED strip lighting, a common approach is to create a recess in the underside of the cabinet into which the LED strip is placed. This can be done using a void extrusion within the cabinet family. The LED strip lighting fixture is then placed within this recess. This creates a clean, integrated look for the under-cabinet lighting.
Wiring considerations are also important when incorporating lighting fixtures. Revit allows for the creation of electrical circuits and the connection of lighting fixtures to these circuits. This ensures that the electrical system is properly modeled and that the lighting fixtures are correctly connected.
When working with complex lighting designs, it is helpful to use Revit's rendering capabilities to visualize the lighting effects. Rendering the scene with the lighting fixtures in place allows one to see how the light will interact with the surrounding surfaces. This can help to identify any issues with the lighting design and make adjustments as needed.
Ensuring Compatibility with Surrounding Elements
The final key point in finishing the underside of wall cabinets involves ensuring compatibility with surrounding elements, such as backsplashes, countertops, and appliances. This ensures a cohesive and integrated design.
The height of the backsplash is a critical consideration. The underside of the wall cabinet should align with the top of the backsplash to create a seamless transition. Revit's elevation views and section views are invaluable for verifying this alignment. Dimensions can be added to the views to ensure accurate placement.
The depth of the countertop is another important factor. The wall cabinets should be positioned so that they do not protrude too far over the countertop, which could create an obstruction. Revit's plan views and 3D views can be used to assess the relationship between the wall cabinets and the countertop.
The placement of appliances, such as range hoods and microwaves, must be carefully considered. The underside of the wall cabinets should be positioned to accommodate these appliances. Revit's interference checking tool can be used to identify any clashes between the cabinets and the appliances.
When working with custom cabinet designs, it is important to create parametric families that allow for easy adjustment of the cabinet dimensions. This ensures that the cabinets can be easily modified to fit the specific requirements of the project. Parameters can be created for the cabinet height, width, and depth, as well as for the thickness of the cabinet panels.
The use of reference planes and parameters is crucial for creating accurate and flexible cabinet families. Reference planes define the boundaries of the cabinet and provide a framework for aligning and constraining the geometry. Parameters allow for the easy modification of the cabinet dimensions and material properties.
When modeling the underside of wall cabinets, it is essential to pay attention to the details. This includes modeling the cabinet doors and drawers, as well as any decorative elements, such as crown molding or trim. These details contribute to the overall realism and quality of the design.
Finally, it is essential to coordinate the design of the wall cabinets with other members of the design team, such as the architect, the interior designer, and the contractor. This ensures that everyone is working towards the same goal and that the final product meets the client's needs and expectations. Regular communication and collaboration are essential for a successful project.

Easy Revit Cabinet Crown Molding Applying Technology To Architecture

Wall Cabinet Revit Model Family 2024

Day 26 How To Model An L Shaped Kitchen Cabinet In Revit

Graphic Standards For Architectural Cabinetry Life Of An Architect

Graphic Standards For Architectural Cabinetry Life Of An Architect

Wall Hosted Elements In A Family Autodesk Community

Graphic Standards For Architectural Cabinetry Life Of An Architect

Setup New Project Revit Users
Bim Objects Free Wall Cabinets Bimobject

Hatching Horizontal Vertical Sections For Families Autodesk Revit Autocad Forums
Related Posts

