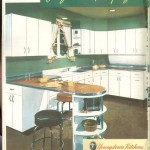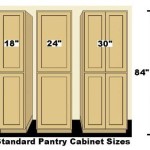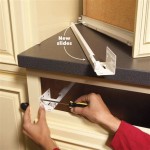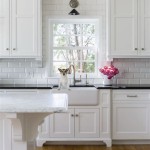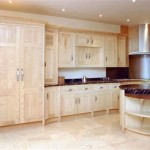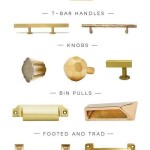How to Fit a Kitchen Corner Base Unit
The installation of a kitchen corner base unit presents a unique set of challenges compared to fitting standard base cabinets. The geometry of corners, coupled with the need to maximize storage space, requires careful planning and precise execution. This article provides a comprehensive guide on how to successfully fit a kitchen corner base unit, covering essential preparation, installation techniques, and potential troubleshooting scenarios.
Planning and Preparation: The Foundation for Success
Before commencing any physical work, thorough planning is crucial. This stage involves accurate measurements, unit selection, and ensuring the availability of necessary tools and materials. Neglecting this preparatory phase can lead to costly mistakes and delays during the installation process.
The initial step involves accurately measuring the kitchen area to determine the available space for the corner unit. Precise measurements are paramount, accounting for any existing irregularities in the walls or floor. Take multiple measurements along the wall surfaces, both at the floor level and at the height where the top of the unit will sit. Discrepancies in these measurements may indicate uneven walls or floors that need to be addressed.
Following the measurements, the selection of the appropriate corner unit is critical. Common types include L-shaped units, blind corner units, and carousel (or lazy Susan) units. L-shaped units provide a straightforward corner storage solution, while blind corner units extend further into the corner space, often requiring specialized pull-out mechanisms to access the stored items. Carousel units utilize rotating shelves for easy access to items stored deep within the corner. The choice depends on the available space, storage needs, and budget.
Once the unit is selected, it is imperative to check the manufacturer's specifications and installation instructions. Each unit type may have specific requirements regarding clearances, fixing methods, and assembly procedures. Familiarizing oneself with these instructions beforehand will streamline the installation process and minimize the risk of errors. These instructions often detail the recommended fixing points, weight limitations, and any specific tools required for the installation. Failure to heed these instructions can void the warranty or compromise the structural integrity of the unit.
The final aspect of the planning phase involves gathering all necessary tools and materials. Common tools include a tape measure, spirit level, drill, screwdriver (both manual and electric), pencil, safety glasses, and potentially a jigsaw or multi-tool for making minor adjustments. Materials include screws, wall plugs (if needed), shims, and a work surface protector. Having all these items readily available before starting the installation will prevent interruptions and ensure a smooth workflow.
The Installation Process: Precise Execution
The installation process itself can be broken down into several key stages: unit assembly (if required), positioning and leveling, securing the unit to the wall and adjacent cabinets, and finally, fitting any internal mechanisms or doors.
Many corner base units are delivered flat-packed and require assembly. Following the manufacturer's instructions meticulously is crucial during this stage. Ensure all panels are correctly aligned and securely fastened. Using a power screwdriver with adjustable torque settings can prevent over-tightening and stripping the screw heads. Check the squareness of the assembled unit using a carpenter's square. Any deviations from squareness can affect the unit's stability and alignment during installation.
With the unit assembled, the next step is positioning it in the corner. Carefully maneuver the unit into place, ensuring it doesn't scratch the floor or adjacent walls. Use shims to level the unit both front-to-back and side-to-side. A spirit level is essential for achieving accurate leveling. Pay particular attention to the front edge of the unit, as this will be visible once the installation is complete. Uneven leveling can cause problems with the doors or drawers aligning correctly. Check the level at multiple points on the unit, including the corners and along the top edge.
After leveling, the unit needs to be securely fixed to the wall. Locate the studs in the wall to ensure a strong fixing. Use appropriate screws and wall plugs if necessary, based on the wall type. Drill pilot holes before inserting the screws to prevent splitting the wood. It is recommended to use at least two fixing points along the back of the unit. Additionally, secure the corner unit to any adjacent base cabinets. This creates a stable and unified structure, preventing movement and ensuring the overall stability of the kitchen installation. Use appropriate connecting bolts or screws to join the cabinets together, ensuring they are flush and aligned.
The final stage involves fitting any internal mechanisms, such as pull-out shelves or carousel systems, and installing the doors. Follow the manufacturer's instructions carefully when fitting these components. Adjust the hinges on the doors to ensure they open and close smoothly and align correctly. Check for any rubbing or binding, and make adjustments as needed. For pull-out shelves, ensure they slide smoothly and lock securely in place. Test the operation of all mechanisms thoroughly before considering the installation complete.
Troubleshooting Common Issues
Despite careful planning and execution, unforeseen issues can arise during the installation process. Addressing these promptly and effectively is essential to achieving a successful outcome.
One common problem is uneven floors or walls. This can make it difficult to level the unit and achieve a flush fit against the wall. Using shims is the primary solution, but in extreme cases, it may be necessary to scribe the back of the unit to match the contours of the wall. Scribing involves carefully tracing the shape of the wall onto the back of the unit and then using a jigsaw or multi-tool to remove the excess material. This ensures a tight and seamless fit.
Another potential issue is difficulty in aligning the doors or drawers. This is often caused by slight misalignments in the unit itself or uneven leveling. Check the hinges for adjustability and make fine adjustments as needed. If the issue persists, re-check the leveling of the unit and ensure it is securely fixed to the wall and adjacent cabinets. Sometimes, loosening the fixing screws slightly can allow for minor adjustments to be made.
In the case of blind corner units, the pull-out mechanisms can sometimes be difficult to install or adjust. Refer to the manufacturer's instructions for specific guidance on adjusting the runners and locking mechanisms. Ensure all screws are properly tightened, but avoid over-tightening, which can damage the components. Test the operation of the pull-out mechanism repeatedly to ensure it slides smoothly and locks securely in both the open and closed positions.
Finally, if encountering difficulties with the fixing points to the wall, especially when dealing with plasterboard walls, consider using specialized plasterboard fixings that provide additional support. These fixings are designed to distribute the weight of the unit more evenly across the plasterboard, preventing it from pulling away from the wall. Always choose fixings that are appropriate for the weight of the unit and the type of wall being used.

L Shaped Corner Units Kitchen Diy Kitchens

Corner Base Units Kitchen Diy Kitchens

How Do I Plan Corner Units

Common Corner Cabinet Types And Ideas Superior Cabinets

How To Plan A Kitchen Corner Diy Kitchens Advice

What Are Kitchen Corner Posts And Why They Needed Diy Kitchens Advice

Corner Base Units Kitchen Diy Kitchens

Diagonal Corner Base Units Kitchen Diy Kitchens

Corner Kitchen Base Unit L Shape 2 Separate Doors

Fitting A Corner Post In 4 Easy Steps


