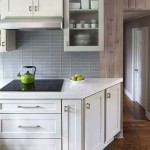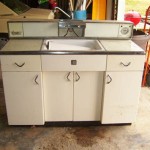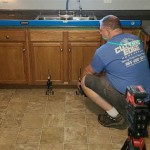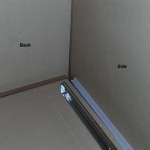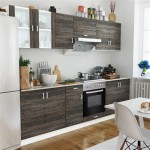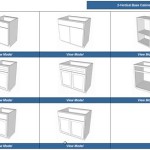How To Hang Cabinets In A Mobile Home Wall
Hanging cabinets in a mobile home presents unique challenges compared to conventional residential construction. Mobile home walls are typically thinner and constructed with different materials than those found in traditional homes. These factors necessitate a careful and informed approach to ensure the cabinets are securely mounted and capable of withstanding regular use. This article details the process of hanging cabinets in a mobile home, emphasizing critical considerations for a successful and lasting installation.
Understanding the construction of mobile home walls is paramount. The walls often consist of a thin layer of paneling or drywall adhered to studs that are typically made of either wood or metal. The spacing between studs may also differ from conventional construction. Furthermore, mobile homes may have specific wiring and plumbing runs running through the walls, requiring caution to avoid damaging these essential systems. Before commencing any work, it is imperative to identify the stud locations, the material of the studs, and the presence of any hidden utilities.
Identifying Stud Locations and Wall Composition
Locating the studs is the initial and most crucial step. A stud finder, specifically designed for detecting metal or wood, is an invaluable tool. It's advisable to use both a magnetic stud finder (which detects metal fasteners) and an electronic stud finder for increased accuracy. Sweep the stud finder horizontally across the wall, marking each stud location with a pencil. Double-check the markings by tapping lightly on the wall. A solid sound indicates a stud, whereas a hollow sound suggests open space between studs.
Once the studs are located, determine whether they are wood or metal. A strong magnet will adhere to metal studs but not to wood. Knowing the stud material is essential for selecting the appropriate fasteners. Metal studs require self-tapping screws, while wood studs typically accommodate wood screws or lag bolts. Measure the distance between the studs to understand the support system available. Standard spacing is 16 inches on center, but variations may exist in mobile home construction. Variations can affect the weight distribution and necessitate alternative support measures.
Before drilling or screwing into the wall, it’s vital to investigate for electrical wiring and plumbing. If the location for cabinet installation is near outlets or plumbing fixtures, exercise extreme caution. Consider using a stud finder with a live wire detection feature or consulting the mobile home's electrical and plumbing plans, if available. If there is any doubt about the presence of utilities, it is prudent to contact a qualified electrician or plumber to inspect the area before proceeding.
Selecting Appropriate Fasteners and Hardware
The type of fasteners used to secure the cabinets is directly related to the stud material. For wood studs, use wood screws or lag bolts that are long enough to penetrate at least 1.5 inches into the stud. For metal studs, use self-tapping screws specifically designed for metal studs. These screws have hardened tips that can drill through the metal without requiring a pilot hole. The length of self-tapping screws should be sufficient to engage securely with the metal stud, typically around 1 to 1.5 inches.
Beyond the screws, consider the use of additional hardware to distribute the weight and enhance stability. A ledger board, a horizontal piece of wood attached to the wall below the cabinets, provides significant support. The ledger board bears a portion of the cabinet's weight, reducing the strain on the fasteners. The ledger board should be securely fastened to multiple studs using appropriate screws or bolts. Select a ledger board that is aesthetically pleasing and can be painted or stained to match the cabinets.
Cabinet mounting rails can also be used to distribute the cabinet's weight more evenly along the wall. These rails are typically made of metal and feature multiple pre-drilled holes for attaching to the studs. The cabinets then hang from the rail, providing a strong and secure mounting system. Ensure that the mounting rail is rated for the weight of the cabinets being installed. The appropriate wall anchors can also be used in conjunction with other support methods, but their load-bearing capacity in mobile homes is limited by the wall construction.
The Installation Process: Hanging the Cabinets
With the studs located, utilities identified, and appropriate fasteners and hardware selected, the actual installation process can begin. The first step is to prepare the wall. Ensure the wall surface is clean and free of any debris. If a ledger board is being used, install it first. Use a level to ensure the ledger board is perfectly horizontal. Attach the ledger board to the studs using screws or bolts that are long enough to penetrate securely into the studs.
Next, lift the first cabinet into place. If possible, enlist assistance to hold the cabinet while it is being secured. Use shims to level the cabinet and ensure it is flush against the wall. Drive screws or bolts through the cabinet's mounting rails or back panel and into the studs. Check that the cabinet is still level after each screw is installed. It is advisable to pre-drill pilot holes, especially when working with wood studs, to prevent splitting the wood.
Continue installing the remaining cabinets, ensuring each cabinet is level and aligned with the adjacent cabinets. Use cabinet clamps to hold the cabinets together while they are being screwed to each other. This creates a strong and unified cabinet system. Once all the cabinets are installed, inspect all fasteners to ensure they are securely tightened. Fill any screw holes or gaps with wood filler or caulk. Finally, install the doors and drawers, adjusting the hinges and drawer slides as necessary to ensure smooth operation.
When hanging upper cabinets, it's particularly important to consider the weight they will bear. Mobile homes often have lower ceiling heights than conventional homes, which can impact the placement and accessibility of upper cabinets. Ensure that the upper cabinets are positioned at a comfortable and practical height for ease of use.
After the installation is complete, test the stability of the cabinets by applying gentle pressure. If any movement is detected, re-tighten the fasteners or add additional support. Regularly inspect the cabinets over time to ensure they remain secure. Mobile homes are subject to vibrations and movement, which can loosen fasteners over time. Periodic inspections and tightening of screws can prevent future problems.
By carefully considering the unique characteristics of mobile home walls and following these guidelines, it is possible to successfully and safely hang cabinets. Paying close attention to stud location, fastener selection, and weight distribution is essential for a lasting and functional installation.

Mobile Home Kitchen Cabinets The Do S And Don Ts Mhvillager

Double Wide Mobile Home Kitchen Cabinets Rocky Hedge Farm

Double Wide Mobile Home Kitchen Cabinets Rocky Hedge Farm

Double Wide Mobile Home Kitchen Cabinets Rocky Hedge Farm

Double Wide Mobile Home Kitchen Cabinets Rocky Hedge Farm

6 Great Mobile Home Kitchen Makeovers Living

Double Wide Mobile Home Kitchen Cabinets Rocky Hedge Farm

Three Ways To Cover Mobile Home Walls

11 Tricks For Perfect Kitchen Cabinets

Three Ways To Cover Mobile Home Walls
Related Posts

