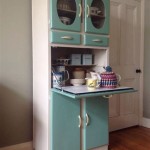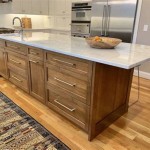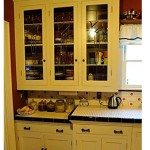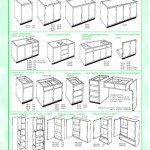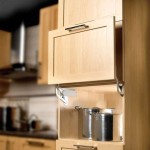How to Install Cabinets in a Mobile Home
Mobile homes, also known as manufactured homes, present unique considerations when undertaking renovation projects, including cabinet installation. Understanding these nuances is crucial for a successful and long-lasting result. This article outlines the process of installing cabinets in a mobile home, addressing specific challenges and providing comprehensive guidance.
Before beginning any cabinet installation project, several preliminary steps are essential. These steps ensure accurate planning, proper material selection, and adherence to safety protocols. Failure to address these preliminary considerations can lead to complications during the installation process and potential structural issues.
The initial step involves a thorough assessment of the existing space. This includes measuring the dimensions of the area where the cabinets will be installed. Accurate measurements are critical for selecting the appropriate cabinet sizes and ensuring a proper fit. Note any existing utilities, such as plumbing or electrical wiring, that might interfere with the installation. Document the location of these utilities to avoid damage during the installation process.
Next, determine the type of cabinets best suited for the mobile home. Consider factors such as style, material, and storage capacity. Mobile homes often have limited space, so choosing cabinets that maximize storage while minimizing bulk is essential. Options include wall-mounted cabinets, base cabinets, and specialized cabinets designed for tight spaces. Choosing lightweight materials is advisable, as mobile home walls may not be able to support the weight of heavier, solid wood cabinets. Particleboard or MDF cabinets are common choices.
Review local building codes and regulations pertaining to cabinet installation in mobile homes. These codes may dictate specific requirements for cabinet mounting, anchoring, and safety. Compliance with these regulations is mandatory to ensure the safety and legality of the installation. Contact the local building department to obtain the necessary permits and information.
Gather all necessary tools and materials before starting the installation. This includes a stud finder, level, drill, screwdriver, measuring tape, safety glasses, pencil, shims, and appropriate fasteners. Having all the tools readily available will streamline the installation process and prevent delays. Ensure that the fasteners are suitable for the type of walls in the mobile home. Standard drywall screws may not provide adequate holding power in mobile home walls.
Safety should be a paramount concern throughout the installation process. Wear safety glasses to protect your eyes from debris. Use a dust mask to avoid inhaling dust and particles. Disconnect any electrical circuits that might be affected by the installation. If working with plumbing, turn off the water supply. If unfamiliar with electrical or plumbing work, consult a qualified professional.
Key Point 1: Assessing the Structural Integrity of Walls in Mobile Homes
Mobile home walls often differ significantly from those in traditional stick-built houses. They are typically thinner and may not be as structurally sound. Therefore, it is crucial to assess the integrity of the walls before installing cabinets. This assessment involves identifying the location of wall studs and determining their load-bearing capacity.
Use a stud finder to locate the wall studs. Mark the location of each stud with a pencil. Examine the studs for any signs of damage or weakness. If the studs are damaged, they may need to be reinforced or replaced before installing cabinets. Consider using a stud finder that can detect metal studs, as some mobile homes utilize metal framing.
The spacing between studs in mobile homes can vary. Common spacing is 16 inches or 24 inches on center. It is important to accurately measure the stud spacing to ensure that the cabinets are properly supported. If the stud spacing does not align with the cabinet mounting points, additional support may be required.
Consider using additional bracing or support when installing heavy cabinets. This can be achieved by adding plywood or metal brackets to reinforce the wall studs. Distributing the weight of the cabinets across multiple studs will help prevent wall damage. Consult with a structural engineer if there are concerns about the load-bearing capacity of the walls.
When working with metal studs, use self-tapping screws designed for metal. These screws will create a secure connection without stripping the threads. Pre-drill pilot holes before installing screws to prevent the metal studs from bending or deforming.
Key Point 2: Installation Techniques Specific to Mobile Homes
The installation of cabinets in a mobile home requires specific techniques to address the unique challenges presented by these structures. These techniques focus on ensuring secure attachment, proper leveling, and minimizing damage to the mobile home’s walls and framing. A thorough understanding of these techniques is essential for a successful cabinet installation.
Begin by preparing the wall surface. Remove any existing wallpaper, paint, or other wall coverings. Clean the wall thoroughly to remove dust and debris. This will ensure that the cabinets have a clean and even surface to mount against.
Use shims to level the cabinets. Mobile home floors and walls are often uneven. Shims are thin pieces of wood or plastic that can be placed behind the cabinets to compensate for these irregularities. Use a level to ensure that the cabinets are perfectly level before securing them to the wall.
Secure the cabinets to the wall studs using appropriate fasteners. Use screws that are long enough to penetrate the studs, but not so long that they will protrude through the other side of the wall. Avoid using nails, as they may not provide adequate holding power. Use washers under the screw heads to prevent the screws from pulling through the cabinet material.
When installing wall-mounted cabinets, consider using a French cleat system. A French cleat is a type of mounting system that uses two interlocking pieces of wood. One piece is attached to the wall, and the other piece is attached to the back of the cabinet. The cabinet is then hung on the cleat. This system provides a strong and secure attachment while also allowing for easy removal and adjustment of the cabinets.
For base cabinets, ensure they are securely anchored to the floor. This can be achieved using shims to level the cabinets and then screwing them into the floor joists. Use floor anchors designed for mobile homes to provide additional stability. Consider using a bead of caulk along the base of the cabinets to seal them to the floor and prevent moisture from entering.
Key Point 3: Addressing Plumbing and Electrical Considerations
Mobile homes often have plumbing and electrical systems that are located within the walls where cabinets are to be installed. It is crucial to identify the location of these systems and take appropriate precautions to avoid damaging them during the installation process. Careful planning and execution are essential to ensure the safety and functionality of the mobile home.
Before drilling any holes, use a stud finder with an electrical wire detection feature to identify the location of any wiring within the walls. If wiring is present, reroute it or take precautions to avoid drilling into it. If unsure, consult a qualified electrician.
Identify the location of any plumbing pipes within the walls. Avoid drilling or screwing into these pipes. If necessary, reroute the pipes or use shorter screws to avoid damaging them. If unsure, consult a qualified plumber.
When installing cabinets around plumbing fixtures, ensure there is adequate clearance for the fixtures to function properly. Do not block access to shut-off valves or drain lines. Consider using specialized cabinet designs that accommodate plumbing fixtures.
When working near electrical outlets or switches, disconnect the power to the circuit before beginning any work. Use non-conductive tools to avoid electrical shock. If necessary, relocate the outlets or switches to a more convenient location. Consult a qualified electrician for any electrical work.
Consider installing GFCI (Ground Fault Circuit Interrupter) outlets in areas where water is present, such as the kitchen and bathroom. GFCI outlets provide protection against electrical shock. Ensure that all electrical work complies with local building codes and regulations.
After installing the cabinets, inspect the plumbing and electrical systems to ensure they are functioning properly. Check for leaks in plumbing pipes and test electrical outlets and switches. If any problems are detected, consult a qualified professional.
When installing cabinets above a stove or cooktop, ensure that there is adequate clearance between the cabinets and the cooking surface. Consult the manufacturer's instructions for the recommended clearance. Install a range hood to vent smoke and fumes from the cooking surface.
Proper ventilation is important in mobile homes. Ensure that the installation of cabinets does not obstruct existing ventilation systems. Consider installing additional vents to improve air circulation.
The successful installation of cabinets in a mobile home requires careful planning, meticulous execution, and adherence to safety protocols. By addressing the unique challenges presented by these structures and following the guidelines outlined in this article, a functional and aesthetically pleasing cabinet installation can be achieved.

How We Made It Easy To Put Up Cabinets Mobile Home Renovation 32

Installing Kitchen Cabinets Into Your Mobile Home

Double Wide Kitchen Remodel Layout Plan Rocky Hedge Farm

Mobile Home Cabinet Makeover Re Fabbed

Mobile Home Cabinet Makeover Re Fabbed

Diy Countertop And Sink Install In The Mobile Home

Double Wide Kitchen Remodel Layout Plan Rocky Hedge Farm

Mobile Home Cabinet Makeover Re Fabbed

Install Soft Close Drawers 600 Mobile Home Renovation

Double Wide Kitchen Remodel Layout Plan Rocky Hedge Farm

