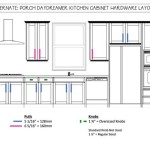How to Install Kitchen Cabinets in Basement: A Comprehensive Guide
Transforming a basement into a functional and inviting living space often involves adding a kitchen. Installing kitchen cabinets is a crucial step in creating a cohesive and practical kitchen area. While it may seem daunting, installing kitchen cabinets in a basement is achievable with careful planning and execution. Here's a comprehensive guide to help you navigate this project successfully:
1. Planning and Preparation
Determine the Layout: Sketch out the desired cabinet layout and ensure it aligns with the overall basement floor plan, electrical outlets, and plumbing fixtures. Measure and Order Cabinets: Accurately measure the available space and order cabinets that fit precisely. Consider the size and configuration of the cabinets, including base units, wall units, and any corner or specialty cabinets.
2. Preparing the Walls and Floor
Level the Floor: Check the basement floor for any unevenness and level it using a self-leveling compound or plywood underlayment. Secure the Walls: Ensure the walls are sturdy enough to support the weight of the cabinets. If necessary, reinforce the walls by adding studs or plywood backing.
3. Installing the Base Cabinets
Mark the Cabinet Positions: Use a level to mark the exact locations where the base cabinets will be installed. Assemble and Level the Base Cabinets: Assemble the base cabinets according to the manufacturer's instructions. Use a level to ensure they are perfectly level both front-to-back and side-to-side. Secure the Cabinets: Drive screws through the cabinet backs into the studs or plywood backing in the wall. Use wood blocks for additional support if needed.
4. Installing the Wall Cabinets
Determine the Wall Cabinet Heights: Measure and mark the desired height of the wall cabinets, ensuring they align with the base cabinets. Hang the Wall Cabinets: Secure a cleat or French cleat to the wall, then hang the wall cabinets on the cleats. Ensure they are level and securely attached. Connect the Cabinets: Use screws or cabinet clips to connect the wall cabinets to the base cabinets, creating a uniform and cohesive appearance.
5. Finishing Touches
Install Doors and Drawers: Align and attach the cabinet doors and drawers according to the manufacturer's instructions. Ensure they open and close smoothly. Caulk and Trim: Apply caulk around the seams between the cabinets and the walls or floor to prevent moisture penetration. Install any necessary trim or molding to enhance the aesthetics and conceal any gaps.
Additional Tips
Use a laser level for precise measurements and alignment. Drill pilot holes before driving screws to prevent the wood from splitting. Consider using soft-close hinges and drawer slides for a smooth and quiet operation. Pay attention to the direction of the cabinet doors and drawers to ensure they open in the desired direction. Allow plenty of time for each step, and don't rush the process. With patience and precision, you can successfully install kitchen cabinets in your basement, creating a functional and stylish kitchen space.

Diy How To Install Base Kitchen Cabinets Basement Bar Build

Diy How To Install Base Kitchen Cabinets Basement Bar Build

Tips To Get Ready For Kitchen Cabinet Installation

How To Install Cabinets Lower Base

How To Install Kitchen Cabinets The Home Depot

Diy How To Install Base Kitchen Cabinets Basement Bar Build

Costs And Considerations Of Building A Basement Kitchen

Diy How To Install Base Kitchen Cabinets Basement Bar Build

How To Install Cabinets A Erfly House
Foolproof Kitchen Cabinet Installation Jlc
Related Posts








