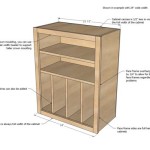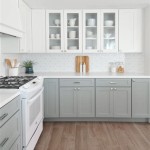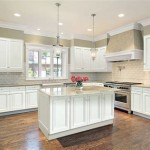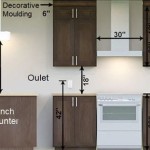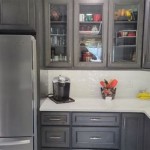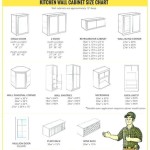How To Install Kitchen Cabinets On a Wall: A Comprehensive Guide
Installing kitchen cabinets is a significant undertaking that can dramatically transform the look and functionality of a kitchen space. While it might seem daunting, with careful planning, precise measurements, and adherence to proper techniques, a successful installation is achievable for many homeowners with basic carpentry skills. This article provides a detailed, step-by-step guide on how to install kitchen cabinets on a wall, ensuring a secure and aesthetically pleasing result.
Before commencing the installation process, thorough planning is essential. This includes accurately measuring the walls, determining the placement of cabinets, accounting for appliances, and verifying the structural integrity of the wall to support the weight of the cabinets. Failure to adequately plan can lead to misalignment, instability, and costly rework.
Key Point 1: Planning and Preparation
The initial phase of cabinet installation revolves around meticulous planning and preparation. This encompasses several crucial steps that lay the foundation for a successful project. First, a comprehensive layout of the kitchen is necessary. This layout should indicate the precise location of each cabinet, taking into consideration existing plumbing, electrical wiring, and the placement of major appliances such as the refrigerator, stove, and dishwasher. Using graph paper or a digital design tool can be beneficial in visualizing the final result.
Accurate measurements are paramount. Measure the wall space where the cabinets will be installed, both horizontally and vertically. It is crucial to identify the highest point of the floor as a reference, as floors are often not perfectly level. This high point will serve as the starting point for determining the height of the base cabinets. Mark the wall with a level line to indicate the top of the base cabinets, typically 34.5 inches from the floor. Similarly, measure and mark the location of the upper cabinets, ensuring adequate space between the base and upper cabinets, generally around 18 inches.
Locating wall studs is another critical step. Wall studs provide the necessary support for the cabinets, preventing them from detaching from the wall under the weight of stored items. Use a stud finder to locate the studs and mark their positions on the wall. If a stud finder is unavailable, tapping on the wall can sometimes help identify studs by listening for a solid sound. Studs are typically spaced 16 inches apart, but this can vary in older homes. Once located, draw vertical lines along the studs to clearly indicate their positions. These lines will serve as guides for securing the cabinets.
Finally, gather all necessary tools and materials. This includes a level (at least 4 feet long), a stud finder, a power drill, various drill bits, a screwdriver, measuring tape, a pencil, safety glasses, shims, construction screws (at least 3 inches long), cabinet screws (specifically designed for cabinet installation), and a laser level (optional, but highly recommended for accuracy). Having all materials readily available will streamline the installation process and minimize interruptions.
Before installing any cabinets, turn off the power to any electrical outlets or circuits in the area. Remove any existing cabinets, appliances, or fixtures that will interfere with the installation. Patch any holes or imperfections in the wall and ensure the surface is clean and smooth. This will provide a solid and even surface for the cabinets to adhere to. Addressing these preparatory steps thoroughly will significantly increase the likelihood of a successful and professional-looking cabinet installation.
Key Point 2: Installing the Base Cabinets
After the preparatory phase, the installation of base cabinets marks the first physical step in transforming the kitchen space. Begin by establishing a level reference line. This line represents the top edge of the base cabinets and is typically set at 34.5 inches above the highest point of the finished floor. Use a laser level or a traditional level to draw a continuous, level line along the wall, spanning the entire length where the base cabinets will be installed. This line serves as a visual guide to ensure that the cabinets are aligned correctly.
The next step involves placing the first base cabinet against the wall. Start with a corner cabinet, if applicable, or the cabinet that will serve as the focal point of the design. Use shims to level the cabinet both front-to-back and side-to-side. The shims should be placed underneath the cabinet's base and adjusted until the top edge of the cabinet aligns perfectly with the level reference line. Secure the cabinet to the wall by driving construction screws through the cabinet's back rail and into the wall studs. Ensure that the screws are long enough to penetrate the stud deeply, providing a secure hold.
Once the first cabinet is securely in place, proceed with installing the remaining base cabinets. Align each subsequent cabinet with the previously installed cabinet, ensuring that they are flush against each other. Use clamps to hold the cabinets together while you pre-drill pilot holes through the face frames of the adjacent cabinets. This will prevent the wood from splitting when the cabinet screws are driven. Then, insert cabinet screws through the pre-drilled holes, joining the cabinets together tightly. This process is known as "ganging" the cabinets and creates a unified, stable structure.
Continue this process until all the base cabinets are installed. Periodically check the level of the cabinets to ensure that they remain aligned with the reference line. Use shims as needed to make minor adjustments. Once all cabinets are in place and securely fastened to the wall and to each other, inspect the installation for any gaps or inconsistencies. Caulk any gaps between the cabinets and the wall to create a seamless and professional finish. The careful and methodical installation of the base cabinets is crucial for the overall success of the kitchen renovation.
Key Point 3: Installing the Upper Cabinets
Following the installation of the base cabinets, the installation of upper cabinets presents a new set of challenges and requires a different approach. Before lifting the upper cabinets into place, it is essential to install a temporary support ledger board. This ledger board is a straight piece of lumber, typically a 1x4 or 1x6, that is attached to the wall at the desired height for the bottom of the upper cabinets. The purpose of the ledger board is to provide temporary support for the upper cabinets while they are being positioned and secured. This is particularly important as upper cabinets can be heavy and difficult to hold in place while simultaneously attaching them to the wall.
To determine the correct height for the ledger board, measure from the top of the base cabinets to the desired bottom edge of the upper cabinets. This distance is typically around 18 inches, but it can vary depending on the design and personal preference. Mark this height on the wall and use a level to draw a horizontal line. Attach the ledger board to the wall along this line, ensuring that it is securely fastened to the wall studs using construction screws. The ledger board should be long enough to support the entire length of the upper cabinets.
With the ledger board in place, begin lifting the upper cabinets into position. Start with a corner cabinet, if applicable, or the cabinet that will serve as the focal point of the design. Rest the bottom edge of the cabinet on the ledger board. This will free up both hands to align the cabinet with the wall and to secure it to the studs. Use shims as needed to level the cabinet both front-to-back and side-to-side. Once the cabinet is properly aligned, pre-drill pilot holes through the cabinet's back rail and into the wall studs. Then, drive construction screws through the pilot holes to secure the cabinet to the wall.
Continue installing the remaining upper cabinets, using the same technique. Align each subsequent cabinet with the previously installed cabinet, ensuring that they are flush against each other. Use clamps to hold the cabinets together while you pre-drill pilot holes through the face frames of the adjacent cabinets. Then, insert cabinet screws through the pre-drilled holes, joining the cabinets together tightly. This process, similar to the base cabinets, ensures a unified and stable structure. Periodically check the level of the cabinets to ensure that they remain aligned.
Once all the upper cabinets are installed and securely fastened, remove the ledger board. Inspect the installation for any gaps or inconsistencies. Caulk any gaps between the cabinets and the wall to create a seamless and professional finish. The installation of upper cabinets requires careful attention to detail and a systematic approach to ensure a safe and aesthetically pleasing result. The use of a ledger board is highly recommended to simplify the process and prevent damage to the cabinets or the wall.
After the cabinets are installed, the focus shifts to adding the finishing touches. Install cabinet doors and drawers, adjusting the hinges and slides as needed to ensure smooth operation. Attach hardware such as knobs and pulls to the doors and drawers. Install any decorative trim or moldings to enhance the appearance of the cabinets. Finally, thoroughly clean the cabinets and the surrounding area to remove any dust or debris. These final steps will transform the newly installed cabinets into a functional and visually appealing element of the kitchen.

How To Install Cabinets Like A Pro The Family Handyman

How To Install Kitchen Cabinets Diy Family Handyman

Installing Kitchen Cabinets Momplex Vanilla Ana White

How To Install Kitchen Cabinets Interiors

Here S How Install New Upper Kitchen Cabinets

How To Install Kitchen Wall Cabinets Lowe S

How To Install Kitchen Cabinets Hometips Installing Wall

How To Install Kitchen Wall And Base Cabinets Builder Supply

11 Professional Kitchen Cabinet Installation Tips To Increase Efficiency

How To Install Kitchen Cabinets The Wall And Floor With Ease
Related Posts

