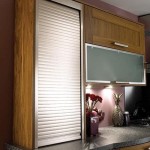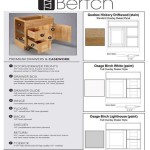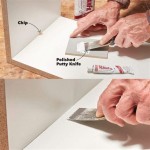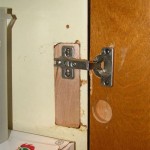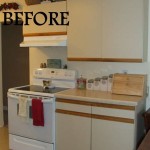How to Install Kitchen Cabinets Without A Wall
Installing kitchen cabinets is a common home improvement project that can dramatically enhance the look and functionality of your kitchen. However, the standard approach involves attaching the cabinets to existing walls. For unique kitchen designs or situations where a wall is absent, installing cabinets without a wall presents distinct challenges requiring creative solutions and careful planning.
Installing kitchen cabinets without a wall requires careful consideration of the structural support and securing methods. This article will guide you through the process, outlining essential steps and techniques to ensure a safe and successful installation.
1. Determine the Structural Support
Before embarking on the installation, it is crucial to assess the structural integrity of the area where the cabinets will be positioned. The lack of a wall necessitates alternative support mechanisms. This could involve various strategies depending on the specific situation.
For example, if the cabinets are to be installed in a space where a wall is absent but a ceiling joist is present, the joist can be used as a primary support point. Alternatively, if the cabinets are to be installed along a perimeter wall, the floor framing can be utilized for support.
In situations where neither a ceiling joist nor floor framing is available, consider constructing a custom support structure using sturdy materials like lumber or metal studs. The chosen support method should be robust enough to withstand the weight of the cabinets and their contents.
Consult with a professional engineer or contractor to determine the best support solution for your specific situation, ensuring the structure can safely accommodate the cabinets.
2. Create a Secure Foundation
Once the structural support is established, the next step is to create a secure foundation for the cabinets. This involves preparing the surface where the cabinet bases will sit.
If the cabinets are going to be installed on a floor, ensure the surface is level and free of any debris or unevenness. A level floor is essential for a smooth and stable installation. If the floor is uneven, consider leveling it using shims or plywood.
For cabinets being installed at higher elevations, a platform must be built to support them. This platform should be strong enough to handle the weight of the cabinets and their contents. The platform can be constructed using plywood, lumber, or other suitable materials.
Regardless of the installation location, the foundation should be sturdy and secure to prevent any movement or instability of the cabinets.
3. Secure the Cabinets
With the foundation in place, securing the cabinets without a wall requires alternative methods to traditional wall mounting. The chosen method should be strong enough to withstand the weight of the cabinets and their contents while ensuring a stable and aesthetically pleasing installation.
One common method involves using heavy-duty brackets or cleats attached to the support structure. These brackets can be made of metal or wood and should be securely fastened to the support. The cabinets then attach to the brackets using screws or bolts.
Another method involves utilizing a combination of strong adhesives and mechanical fasteners. This approach can be particularly effective when installing cabinets on a solid surface like concrete or stone.
Regardless of the chosen method, ensure that the cabinets are securely fastened to the support structure. Test the stability of the cabinets thoroughly before loading them with items.
4. Consider Additional Support Mechanisms
In addition to the primary support structure, consider incorporating additional features to further enhance stability and prevent any movement or swaying of the cabinets.
Installing vertical supports, such as posts or columns, can create a sense of stability and prevent the cabinets from shifting. This can be particularly beneficial when installing cabinets in a large space or at higher elevations.
Adding bracing to the cabinet structure can also enhance stability and prevent the cabinets from warping over time. The bracing can be made of wood or metal and can be attached to the cabinet sides, back, or bottom.
Finally, consider using adjustable shelf supports or drawer slides to accommodate the weight and movement of items stored within the cabinets.

Here S How Install New Upper Kitchen Cabinets

How To Install Kitchen Cabinets Diy Family Handyman

Alternative Easy Way To Hang Cabinets
How To Install Kitchen Cabinets Without Studs In The Wall Quora

News Foshan Hanse Industrial Co Ltd

How To Build Base Cabinets The Complete Guide Houseful Of Handmade

How To Install A Floating Cabinet Upcycled Edition

The Trick To Hanging Kitchen Wall Cabinets Ron Hazelton

How To Install Kitchen Cabinets With Pictures Wikihow

How To Install Cabinets Like A Pro The Family Handyman
Related Posts

