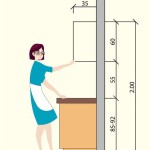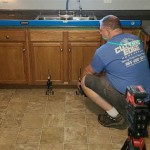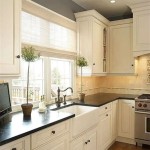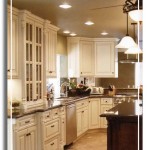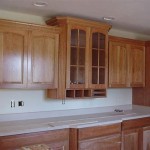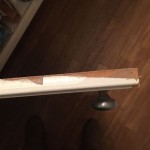How to Install Kitchen Corner Base Cabinets
Installing kitchen corner base cabinets is a pivotal step in any kitchen renovation or new construction project. The corner cabinet often presents unique challenges due to its shape and position, requiring meticulous planning and execution to ensure proper alignment and functionality. This article provides a comprehensive guide to navigate the complexities of corner base cabinet installation, covering essential preparation, step-by-step procedures, and troubleshooting tips.
Before embarking on the installation process, it's crucial to understand the various types of corner base cabinets available. Common options include blind corner cabinets, lazy Susan cabinets, and pie-cut cabinets. Each type offers different storage solutions and requires slightly different installation techniques. Blind corner cabinets maximize storage in otherwise inaccessible areas, often incorporating pull-out shelves or organizers. Lazy Susan cabinets feature rotating shelves for easy access to stored items. Pie-cut cabinets offer a modified approach, taking the form of a quarter-circle shape to fit neatly into the corner. The choice of cabinet will influence the specific steps required for installation.
Accurate measurements are paramount for a successful installation. The dimensions of the corner space must be precisely measured, accounting for any irregularities in the walls or floor. These measurements will inform the selection of the appropriate cabinet size and ensure a snug fit. A laser level and measuring tape will be essential tools for obtaining accurate dimensions. Failing to account for even small discrepancies can lead to significant issues later in the installation process.
Preparing the Installation Area
Proper preparation is essential for a smooth and efficient installation. Begin by clearing the work area, removing any existing cabinets, appliances, or debris that may obstruct the installation process. Protection of the surrounding areas is also important. Cover the flooring with drop cloths or protective paper to prevent scratches or damage. Walls should also be inspected and prepared to receive the new cabinetry.
Locate and mark the wall studs. These structural members provide the necessary support for the cabinets. A stud finder will aid in this process, identifying the precise location of each stud. Mark the stud locations clearly on the wall, extending from the floor to the height of the base cabinets. These markings will serve as guides for attaching the cabinets securely.
Level the floor along the cabinet run. Uneven floors can create significant problems during cabinet installation, leading to gaps between the cabinets and the floor or countertop. Use a long level to identify any high or low spots. Shims can be used to compensate for these variations, creating a level surface for the cabinets to rest upon. Secure the shims to the floor with construction adhesive or screws to prevent them from shifting during installation.
Identify and prepare for plumbing or electrical connections. If the corner base cabinet will house plumbing fixtures or electrical outlets, ensure that these connections are properly located and accessible. Turn off the water supply and disconnect any electrical circuits before beginning any modifications. It may be necessary to relocate or adjust these connections to accommodate the new cabinet layout. Consulting with a licensed plumber or electrician is recommended for these tasks.
Installing the Corner Base Cabinet
The installation process begins with positioning the corner base cabinet in its designated location. Carefully maneuver the cabinet into place, ensuring that it is properly aligned with the surrounding walls and adjacent cabinets. Use shims as needed to level the cabinet from front to back and side to side. Achieve the desired vertical alignment using a level placed along the top edge of the cabinet.
Once the cabinet is properly positioned, secure it to the wall studs. Pre-drill pilot holes through the cabinet's back panel and into the studs. Use cabinet screws to firmly attach the cabinet to the wall. Ensure that the screws are long enough to penetrate deeply into the studs, providing adequate support. For cabinets with adjustable legs, make necessary adjustments to achieve perfect levelness. Confirm that the cabinet is plumb, meaning it is perfectly vertical, using a level.
If the cabinet is a blind corner cabinet, the adjacent cabinet installation is crucial. Blind corner cabinets are designed to nestle flush against the side of the adjacent cabinet, creating a seamless transition. Before installing the adjacent cabinet, ensure that the blind corner cabinet is perfectly aligned and secured. The adjacent cabinet will then need to be attached to the blind corner cabinet using screws or other fasteners, following the manufacturer’s instructions.
Addressing potential gaps between the wall and the back of the cabinet is important. Walls are not always perfectly straight, and gaps can occur between the cabinet and the wall. These gaps can be filled with shims or wood filler to create a flush and professional finish. Caulk can also be used to seal any remaining gaps and prevent moisture from entering behind the cabinet.
After installing the corner base cabinet and any adjacent cabinets, verify that doors and drawers operate smoothly. Adjust the hinges and drawer slides as needed to ensure proper alignment and functionality. Misaligned doors and drawers can detract from the overall appearance of the kitchen and create operational problems. Take the time to make these adjustments carefully, ensuring that everything functions as intended.
Troubleshooting Common Installation Issues
One common issue encountered during corner base cabinet installation is difficulty achieving perfect levelness. This can occur due to uneven floors or walls, or due to variations in the cabinet itself. To address this, use shims strategically to compensate for any discrepancies. Check the levelness frequently throughout the installation process, making adjustments as needed. If the problem persists, consider consulting with a professional installer.
Another potential problem is misalignment with adjacent cabinets. This can occur if measurements are inaccurate or if the cabinets are not properly positioned during installation. Carefully measure the space between the cabinets and the walls, and use shims to adjust the position of the cabinets as needed. Ensure that the cabinets are securely attached to the wall studs, preventing them from shifting over time.
Difficulty accessing plumbing or electrical connections can also arise. This can occur if the connections are not properly located or if the cabinet design interferes with access. Consult with a licensed plumber or electrician to relocate or adjust these connections as needed. Consider modifying the cabinet to provide better access, such as cutting a hole in the back panel or adding a removable panel.
If the cabinet doors or drawers do not operate smoothly, check the hinges and drawer slides. Adjust the hinges to align the doors properly, and lubricate the drawer slides to ensure smooth operation. If the problem persists, the doors or drawers may be warped or damaged, requiring replacement. Consult the manufacturer’s instructions for guidance on adjusting or replacing these components.
Finally, ensure the stability of the entire cabinet run. Check that all cabinets are securely attached to the wall studs and to each other. If there is any movement or instability, add additional screws or fasteners to reinforce the connections. A stable and secure cabinet installation is essential for safety and longevity.

Blind Corner Cabinets Step By Guide On How To Install

Blind Corner Cabinets Step By Guide On How To Install

Blind Corner Cabinets Step By Guide On How To Install

How To Install The Corner Cabinet Dummies

How To Install Wall And Base Kitchen Cabinets Using The Best 14 Steps

How To Install Kitchen Base Cabinets Buildipedia

The Best Corner Cabinets For A Kitchen Remodel

Blind Corner Cabinet

Corner Cabinet Magic 6 Genius Solutions Kitchen Planner

36 Corner Base Easy Reach Kitchen Cabinet Basic Model Ana White
Related Posts


