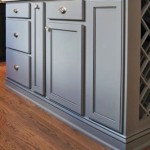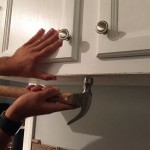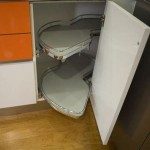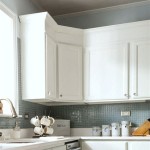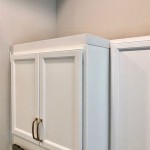```html
How To Install Laminate Flooring Under Kitchen Cabinets
Installing laminate flooring under kitchen cabinets requires careful planning and preparation to ensure a durable and aesthetically pleasing result. Several essential aspects must be considered to achieve a successful installation, including proper subfloor preparation, accurate measurements, precise cutting, and meticulous assembly.
This article will focus on the essential aspects of installing laminate flooring under kitchen cabinets, providing a comprehensive guide to help you navigate the process successfully. By understanding the critical steps involved, you can ensure a professional-looking installation that will enhance the functionality and beauty of your kitchen for years to come.
1. Subfloor Preparation
A solid and level subfloor is crucial for a successful laminate flooring installation. Inspect the subfloor thoroughly for any irregularities, such as dips, bumps, or loose boards. Address any imperfections by sanding, leveling, or replacing damaged areas as necessary.
2. Measuring and Cutting
Precise measurements are essential to ensure a perfect fit. Measure the area under the cabinets carefully, taking into account any obstacles, such as pipes or electrical wires. Use a miter saw or jigsaw to cut the laminate planks to the desired length and shape.
3. Underlayment Installation
Underlayment provides a moisture barrier and sound insulation under the laminate flooring. Roll out the underlayment over the subfloor, ensuring it is smooth and free of wrinkles. Secure the underlayment with tape to prevent it from shifting during installation.
4. Install the First Row
Start by installing the first row of laminate planks along the longest wall. Use spacers to maintain a consistent gap between the planks and the walls. Tap the planks together firmly using a tapping block or hammer and tapping tool.
5. Continue Installing Planks
Continue installing the laminate planks row by row, ensuring they are tightly joined together. Use spacers to maintain the expansion gap. Stagger the joints between the planks for added strength and stability.
6. Cutting and Fitting Around Obstacles
When encountering obstacles such as pipes or electrical wires, measure and cut the laminate planks to fit around them accurately. Use a jigsaw or oscillating tool to make precise cuts. Fit the cut planks around the obstacles securely.
Conclusion
Installing laminate flooring under kitchen cabinets involves meticulous attention to detail and precise execution. By following these essential aspects, you can achieve a durable and professional-looking installation that will enhance the functionality and beauty of your kitchen. Remember to take your time, follow the instructions carefully, and seek professional assistance if needed.
```
Do You Install Floating Floor Under Cabinets Wood Flooring

Do You Install Floating Floor Under Cabinets Wood Flooring

Laminate Flooring In Kitchens Do It Yourself Installation

How To Install Laminate Flooring Diy Tips And Tricks

How To Install Laminate Flooring Around Doors And Cabinets

Can I Use Laminate Flooring Under Cabinets

Iheart Organizing Do It Yourself Floating Laminate Floor Installation

Working Around Kitchen Appliances Installing Laminate Flooring Vlog 194

How To Install Laminate Flooring Around Kitchen Cabinets Global Cool

Great Idea To Add A Ledger Board The Wall Level Base Cabinets Kitchen 9 Installing Laminate Flooring In House Tweaking
Related Posts


