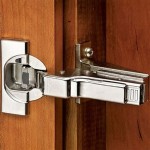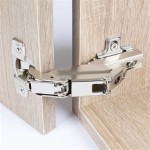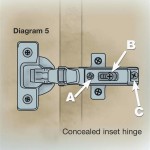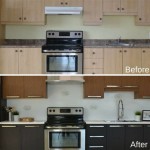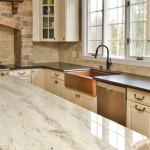How To Install Vinyl Flooring Around Kitchen Cabinets
Installing vinyl flooring in a kitchen can significantly enhance its aesthetic appeal and functionality. A crucial aspect of this process involves proper installation around kitchen cabinets, which requires precision and careful planning to ensure a seamless and professional finish. This article provides a comprehensive guide on how to install vinyl flooring around kitchen cabinets, covering the necessary preparation, installation techniques, and potential challenges.
Preparation is Key: Assessing the Space and Gathering Materials
Prior to commencing the installation, a thorough assessment of the kitchen area is essential. This involves measuring the dimensions of the room, including the areas occupied by cabinets, appliances, and any other permanent fixtures. Accurate measurements are critical for determining the quantity of vinyl flooring required and minimizing waste. It is recommended to add an extra 10% to account for cuts, errors, and future repairs.
The existing flooring must be properly prepared. Existing flooring, such as linoleum or old vinyl, should be removed if it is significantly damaged or uneven. If the subfloor is concrete, it should be thoroughly cleaned and leveled. Any cracks or imperfections should be filled with a self-leveling compound. For wooden subfloors, ensure they are structurally sound, free of rot or moisture, and that any loose boards are securely fastened.
Gathering the necessary materials and tools is a fundamental step. The following items are typically required:
*Vinyl Flooring:
Choose the appropriate type of vinyl flooring based on the kitchen's usage and aesthetic preferences. Options include sheet vinyl, vinyl planks, and vinyl tiles. *Measuring Tape:
For accurate measurements of the room and flooring materials. *Utility Knife:
A sharp utility knife is essential for precise cutting of the vinyl flooring. Ensure a supply of fresh blades is available. *Straight Edge or T-Square:
Used as a guide for making straight cuts. *Pencil or Marker:
For marking cutting lines on the vinyl. *Tapping Block and Rubber Mallet:
To ensure secure bonding of vinyl planks or tiles, especially those with a click-lock system. *Adhesive (if required):
Depending on the type of flooring, appropriate adhesive may be necessary. Follow the manufacturer's recommendations. *Seam Roller (for sheet vinyl):
For ensuring tight seams and proper adhesion of sheet vinyl. *Caulk and Caulk Gun:
To seal gaps between the flooring and walls, cabinets, or other fixtures for a waterproof and aesthetically pleasing finish. *Spacers (optional):
For maintaining consistent spacing between planks or tiles. *Safety Glasses and Knee Pads:
To protect eyes and knees during installation. *Floor Scraper and Cleaning Supplies:
To prepare the subfloor.Acclimatizing the vinyl flooring to the kitchen environment is crucial. Store the vinyl flooring in the kitchen for at least 48 hours prior to installation. This allows the material to adjust to the room's temperature and humidity, which can prevent expansion or contraction issues after installation.
Precise Cutting and Fitting Around Cabinets
The installation around kitchen cabinets requires meticulous attention to detail and accurate cutting. Several techniques can be employed to ensure a professional fit.
First, determine if the cabinets are being installed before or after the flooring. If the cabinets are already in place, the flooring must be cut to fit precisely around them. If the cabinets are to be installed after the flooring, a different approach is used, which will be discussed later.
For cabinets already in place, begin by positioning the vinyl flooring close to the cabinet base. It's often easier to work with smaller sections, especially when dealing with complex shapes.
Utilizing a template can greatly simplify the process. One method involves using cardboard or heavy paper to create a template that matches the shape of the cabinet base. Place the template against the cabinet and trace its outline onto the cardboard. Adjust the template as necessary to ensure a snug fit. This template can then be transferred to the vinyl flooring for precise cutting. Be sure to account for any baseboards or trim that will be added later.
Another method involves scribing. Position the vinyl flooring close to the cabinet and use a compass or dividers to transfer the shape of the cabinet's base to the vinyl. Set the compass to the distance between the cabinet and the vinyl. Run the compass along the cabinet base, transferring the contour onto the vinyl. This provides an accurate cutting line.
When cutting the vinyl, use a sharp utility knife and a straight edge. Make multiple shallow cuts rather than attempting to cut through the material in one pass. This reduces the risk of tearing or damaging the vinyl. For intricate shapes, such as corners or curves, use small, precise cuts to achieve the desired result.
Dry-fit the cut pieces around the cabinets before applying any adhesive (if required). This allows you to check the fit and make any necessary adjustments. Ensure that the flooring sits flush against the cabinet base and that there are no gaps or overlaps.
When installing sheet vinyl, overlap neighboring sheets slightly. After the adhesive has dried, carefully cut through both layers of vinyl along the seam line using a utility knife and straightedge. Remove the excess material and seal the seam with a seam roller for a seamless finish.
For areas with irregular shapes or tight corners, using a flexible cutting guide can be beneficial. These guides can be bent and shaped to match the contour of the cabinet base, providing a precise cutting line.
Addressing Common Challenges and Ensuring a Professional Finish
Several challenges may arise during the installation process, particularly around kitchen cabinets. Addressing these challenges proactively is crucial for achieving a professional and durable result.
Uneven subfloors can create significant problems. If the subfloor is not level, the vinyl flooring may not adhere properly, leading to bumps, gaps, or premature wear. Use a self-leveling compound to correct any unevenness before installing the flooring.
Moisture is another potential issue. Kitchens are prone to moisture, which can damage vinyl flooring and promote mold growth. Ensure that the subfloor is dry before installation and address any leaks or sources of moisture. Using a moisture barrier underlayment can provide additional protection.
Gaps between the flooring and the cabinets can be unsightly and allow water to penetrate. To prevent this, carefully caulk the perimeter of the flooring where it meets the cabinets. Use a high-quality, waterproof caulk that is specifically designed for use with vinyl flooring. Smooth the caulk with a wet finger or a caulking tool for a clean, professional finish.
When installing vinyl flooring under cabinets, it's essential to ensure that the cabinets are level. Uneven cabinets can create stress on the flooring, leading to cracks or tears. Use shims to level the cabinets before installing the flooring around them.
When dealing with plumbing fixtures, such as pipes or drains, use a hole saw or a sharp utility knife to cut precise holes in the vinyl flooring. Measure the diameter of the pipe or drain and cut a hole that is slightly larger. Use a flange or escutcheon to cover the gap around the pipe or drain for a cleaner look.
If installing new cabinets after the flooring has been laid, careful consideration must be given to protect the newly installed vinyl. Use protective coverings, such as cardboard or plywood, to prevent damage from tools or heavy objects. When installing the cabinets, avoid dragging them across the flooring, as this can scratch or tear the vinyl.
Allow sufficient time for the adhesive (if used) to cure properly before placing heavy objects or appliances on the flooring. Consult the manufacturer's recommendations for curing times. Avoid walking on the newly installed flooring for at least 24 hours.
Regular maintenance is essential for prolonging the life of vinyl flooring. Sweep or vacuum the floor regularly to remove dirt and debris. Mop the floor with a mild detergent and water. Avoid using harsh chemicals or abrasive cleaners, as these can damage the vinyl. Use floor protectors under furniture legs to prevent scratches and dents.
By following these guidelines, homeowners can successfully install vinyl flooring around kitchen cabinets, achieving a durable, aesthetically pleasing, and long-lasting result. The project requires careful planning, accurate measurements, and meticulous execution, but the effort invested will be rewarded with a transformed kitchen space.

Kitchen Cabinets Were Installed Before The Floor

Do You Install Floating Floor Under Cabinets Wood Flooring

Do You Install Floating Floor Under Cabinets Wood Flooring

Installing Vinyl Plank Flooring For Beginners Anika S Diy Life

How To Install Laminate Flooring Around Doors And Cabinets
Diy Luxury Vinyl Plank Installation

Tips For Installing A Kitchen Vinyl Tile Floor Merrypad

How To Install Vinyl Plank Flooring Lowe S

Under Sink Vinyl Flooring The Craft Crib

What Is A Floating Floor Diamond Kitchen And Bath
Related Posts


