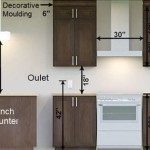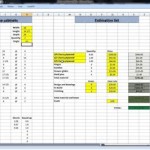How To Lay Laminate Floor In Kitchen
Laminate flooring is a popular choice for kitchens, offering a durable, aesthetically pleasing, and relatively affordable alternative to hardwood, tile, or vinyl. Its resistance to scratches, stains, and fading makes it well-suited for the high-traffic and often messy environment of a kitchen. Furthermore, the click-lock installation system simplifies the process, making it a feasible DIY project for homeowners with intermediate skills. However, achieving a professional-looking result requires careful planning, proper preparation, and precise execution.
Before commencing any work, it is crucial to assess the existing subfloor. The subfloor provides the foundation for the laminate flooring and must be structurally sound, level, and clean. Any imperfections in the subfloor will telegraph through the laminate, potentially compromising the longevity and appearance of the finished floor. Thoroughly inspecting the subfloor is essential to avoid future problems.
This article provides a comprehensive guide on how to install laminate flooring in a kitchen, covering all the necessary steps from preparation to the final touches. By following these instructions carefully, individuals can achieve a durable and attractive new kitchen floor.
Preparing the Subfloor
The condition of the subfloor is paramount to a successful laminate flooring installation. A solid and level subfloor ensures that the laminate planks lay flat, preventing warping, cracking, and uneven surfaces. Whether the subfloor is concrete or wood, it must be thoroughly inspected and prepared.
For concrete subfloors, the primary concern is moisture. Concrete is porous and can absorb moisture from the ground, which can damage the laminate flooring over time. A moisture test should be performed to determine the moisture content of the concrete. This can be done using a calcium chloride test, readily available at most hardware stores. Follow the manufacturer’s instructions for the specific test kit being used. If the moisture levels are too high, a moisture barrier must be installed before laying the laminate.
Beyond moisture, concrete subfloors often have cracks and uneven surfaces. Small cracks can be filled with a concrete patching compound. Larger cracks or significant unevenness may require self-leveling concrete. This compound is poured over the existing concrete and spreads evenly, creating a smooth and level surface. Allow the self-leveling concrete to dry completely according to the manufacturer's instructions before proceeding.
For wood subfloors, the focus shifts to structural integrity and flatness. Inspect the wood subfloor for any signs of rot, water damage, or insect infestation. Replace any damaged sections of plywood or OSB before proceeding. Loose or squeaky subfloor boards should be secured with screws. Drive the screws through the existing flooring and into the joists below.
Similar to concrete subfloors, wood subfloors must be level. Minor imperfections can be addressed with a floor leveling compound specifically designed for wood. For more significant unevenness, consider using shims to level out low spots. Secure the shims to the subfloor with construction adhesive and screws.
Regardless of whether the subfloor is concrete or wood, it must be thoroughly cleaned before installing the underlayment or laminate flooring. Remove all debris, dust, and dirt with a broom and vacuum cleaner. A clean subfloor ensures proper adhesion of the underlayment and prevents any particles from interfering with the laminate's interlocking system.
Acclimation and Underlayment Installation
Acclimation is a crucial step often overlooked but vital for the long-term stability of the laminate flooring. Laminate flooring expands and contracts with changes in temperature and humidity. Acclimating the flooring allows it to adjust to the kitchen's environment before installation, minimizing the risk of buckling or gapping after installation.
To acclimate the laminate flooring, store the unopened boxes of flooring in the kitchen for at least 48 to 72 hours before installation. Ensure the kitchen is at its normal living temperature and humidity during this period. Stacking the boxes in a crisscross pattern allows for better air circulation around the planks.
Once the acclimation period is complete, the next step is to install the underlayment. Underlayment provides a cushion between the subfloor and the laminate flooring, reducing noise, improving insulation, and adding to the overall comfort of the floor. It also acts as a moisture barrier, further protecting the laminate from moisture damage.
Roll out the underlayment across the subfloor, following the manufacturer's instructions. Overlap the edges of the underlayment and tape them together with moisture-resistant tape. This creates a continuous moisture barrier and prevents the underlayment from shifting during installation. Cut the underlayment to fit around pipes, cabinets, and other obstacles using a utility knife.
Choose an underlayment specifically designed for laminate flooring. Some laminate flooring products come with pre-attached underlayment, eliminating the need to install a separate layer. If the laminate flooring has a pre-attached underlayment, ensure it meets the requirements for moisture protection and sound reduction.
Ensure to select the right type of underlayment that is best suited to a kitchen environment. Check with the laminate flooring instructions regarding the needed underlayment. This choice will affect the warranty and the longevity of the flooring.
Laying the Laminate Flooring
The actual installation of the laminate flooring is where precision and attention to detail are most important. A well-planned layout and careful installation will result in a professional-looking and durable floor.
Start by determining the direction in which the laminate flooring will be laid. Generally, running the planks parallel to the longest wall of the room will make the kitchen appear larger. Consider the placement of windows and doors, as the direction of the flooring can affect the visual flow of the space.
Before beginning the installation, measure the width of the room. Divide the width by the width of a laminate plank to determine how many full planks will be needed and the width of the last row. If the last row will be less than half the width of a plank, it is best to cut the first row to ensure that the last row is not too narrow. This will improve the overall appearance and stability of the floor.
Using a table saw or circular saw, cut the first row of planks to the desired width. Remember to account for expansion gaps along the walls. These gaps allow the flooring to expand and contract without putting pressure on the walls, preventing buckling. The recommended expansion gap is typically ¼ to ⅜ inch.
Place spacers between the planks and the wall to maintain the expansion gap. Begin laying the first row of planks, starting in a corner of the room. Use a tapping block and hammer to gently tap the planks together, ensuring a tight and secure fit. The click-lock system should engage easily. Avoid forcing the planks together, as this can damage the interlocking mechanism.
Continue laying the planks row by row, staggering the end joints to create a more visually appealing and structurally sound floor. Staggering the joints also helps to distribute weight evenly across the floor. Use a saw to cut planks to fit around pipes, door frames, and other obstacles. A jigsaw can be helpful for making curved cuts.
For the last row of planks, measure the distance between the wall and the previous row. Cut the planks to the correct width, again accounting for the expansion gap. Use a pull bar and hammer to pull the last row of planks into place, ensuring a tight fit. Remove the spacers once the installation is complete.
After the laminate flooring is installed, install the baseboards and quarter-round molding to cover the expansion gaps and provide a finished look. Attach the baseboards and quarter-round molding to the wall, not to the flooring, to allow for expansion and contraction. Use a nail gun or finishing nails to secure the moldings in place.
Clean the floor with a damp mop to remove any dust or debris. Avoid using excessive water, as this can damage the laminate flooring. Use a laminate floor cleaner specifically designed for laminate flooring to maintain its appearance and prevent damage. With proper care and maintenance, a laminate floor can provide years of beauty and durability to the kitchen.

Do You Install Floating Floor Under Cabinets Wood Flooring

How To Install Laminate Flooring Diy Tips And Tricks

Do You Install Floating Floor Under Cabinets Wood Flooring
Residential Luxury Vinyl Laminate Hardwood Flooring Mannington

Kitchen Laminate Flooring 2024 Guide Floorvenue

Laminate Flooring In Kitchens Do It Yourself Installation

Working Around Kitchen Appliances Installing Laminate Flooring Vlog 194

6 Tips For Installing Laminate Flooring

Laminate Flooring In Kitchens Do It Yourself Installation

How To Install Laminate Flooring For A Kitchen Mgm Timber
Related Posts








