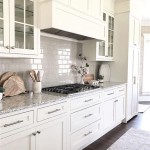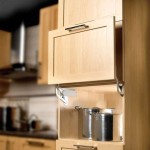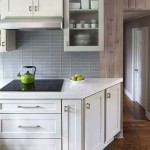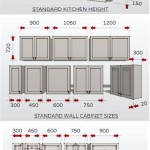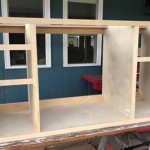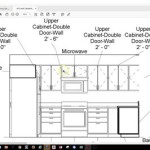How To Lay Laminate Flooring Around Kitchen Cabinets
Installing laminate flooring in a kitchen requires careful planning and execution, particularly when dealing with existing kitchen cabinets. The goal is to achieve a seamless and professional finish that is both aesthetically pleasing and durable. This article details the steps involved in properly laying laminate flooring around kitchen cabinets.
Planning and Preparation are Essential
Before starting the installation process, meticulous planning is essential. This stage involves accurate measurements, material selection, and understanding the specific layout of the kitchen. This ensures a smooth and efficient installation process, minimizing errors and wasted materials.
Measurement: The first step is to accurately measure the floor area, including the areas around the kitchen cabinets. This involves measuring the length and width of the room, taking into account any irregularities or obstacles. It is advisable to create a sketch of the floor plan, noting the dimensions of the cabinets, appliances, and other fixed elements. These measurements are crucial for calculating the amount of laminate flooring needed, as well as the necessary trim pieces and underlayment.
Material Selection: Laminate flooring is available in various thicknesses, colors, and styles. Selecting the appropriate type of laminate is crucial for durability and appearance. Consider the existing aesthetic of the kitchen and choose a laminate that complements the cabinets and countertops. Thicker laminate generally offers better sound insulation and impact resistance. Also, ensure the chosen laminate is suitable for kitchen environments, which are prone to moisture and spills. Look for water-resistant or waterproof options.
Subfloor Inspection: The condition of the subfloor is paramount for a successful laminate installation. Ensure the subfloor is level, clean, and dry. Any imperfections, such as cracks or unevenness, must be addressed before laying the underlayment. Use a level to check for high and low spots. If necessary, apply a self-leveling compound to create a smooth and even surface. Remove any debris, such as dust, dirt, or old adhesives, using a vacuum cleaner and scraper.
Underlayment Installation: Underlayment serves as a barrier between the subfloor and the laminate flooring. It provides cushioning, sound insulation, and moisture protection. Choose an underlayment that is specifically designed for laminate flooring. Install the underlayment according to the manufacturer's instructions. Typically, this involves rolling out the underlayment and taping the seams together to create a continuous layer. Ensure the underlayment extends slightly beyond the perimeter of the room, which can be trimmed later.
Acclimation: Laminate flooring needs to acclimate to the environment of the kitchen before installation. This involves storing the laminate planks in the room for at least 48 to 72 hours. Acclimation allows the laminate to adjust to the temperature and humidity levels, preventing warping or buckling after installation. Stack the laminate boxes in a way that allows air to circulate around them.
Cutting and Fitting Laminate Around Cabinets
The process of cutting and fitting laminate around kitchen cabinets requires precision and patience. Accurate measurements and precise cuts are crucial for achieving a seamless and professional finish. Using the right tools and techniques will minimize gaps and ensure a snug fit.
Planning the Layout: Before cutting any laminate planks, plan the layout carefully. Determine the direction in which the laminate will be laid. Typically, laminate is installed parallel to the longest wall of the room. This can help to create a more visually appealing and spacious appearance. Also, consider the placement of the seams in relation to the cabinets. Avoid having short pieces of laminate near the cabinet bases, as this can create a weaker and less visually appealing finish.
Measuring and Marking: Accurately measure the distance between the wall and the cabinet base, as well as the width of the cabinet base itself. Transfer these measurements to the laminate plank, using a measuring tape and a pencil. It is crucial to be precise with these measurements, as even small errors can lead to gaps or unevenness. Use a square to ensure that the cut lines are perpendicular to the edge of the plank.
Cutting Techniques: A variety of tools can be used to cut laminate flooring, including a circular saw, a jigsaw, and a laminate cutter. A circular saw is ideal for making straight cuts, while a jigsaw is better suited for making curved or intricate cuts around obstacles. A laminate cutter provides clean and precise cuts without producing dust. When using a circular saw or jigsaw, always wear safety glasses and a dust mask. Score the laminate plank along the cut line with a utility knife before making the final cut. This helps to prevent chipping and splintering.
Cutting Around Cabinet Bases: When cutting laminate around cabinet bases, it is often necessary to make curved or irregular cuts. Use a jigsaw with a fine-tooth blade for these types of cuts. Trace the shape of the cabinet base onto the laminate plank, using a template or directly measuring the contours. Cut slightly outside the traced line, leaving a small gap for expansion. This gap will be covered by trim or molding.
Dry Fitting: Before permanently installing the laminate planks, dry fit them around the cabinets to ensure a proper fit. This involves placing the cut planks in their intended positions without attaching them to the subfloor. Check for gaps or unevenness and make any necessary adjustments. This step is crucial for identifying and correcting any errors before the final installation.
Securing and Finishing the Laminate Flooring
Once the laminate planks have been cut and fitted, the final step is to secure them to the subfloor and finish the edges. This involves using appropriate adhesives and installing trim or molding to cover any gaps or imperfections. The goal is to create a durable and aesthetically pleasing floor that will last for years to come.
Adhesive Application: Laminate flooring typically features a click-lock system, which allows the planks to be snapped together without the need for adhesive. However, in some cases, such as around cabinet bases or in areas prone to moisture, it may be necessary to use a small amount of adhesive. Apply a thin bead of laminate adhesive to the edges of the planks, following the manufacturer's instructions. Be careful not to use too much adhesive, as this can cause the planks to become difficult to remove or damage the finish.
Installing the Laminate Planks: Start installing the laminate planks from one corner of the room, working your way towards the opposite side. Use a tapping block and a hammer to gently tap the planks together, ensuring a tight and secure fit. Follow the manufacturer's instructions for installing the click-lock system. Stagger the seams between the rows of planks to create a more visually appealing and structurally sound floor. Avoid creating seams that line up directly with the cabinet bases.
Expansion Gaps: Laminate flooring needs room to expand and contract with changes in temperature and humidity. Leave an expansion gap of approximately ¼ inch between the laminate flooring and the walls, as well as around the cabinet bases. This gap allows the flooring to move without buckling or warping. The expansion gap will be covered by trim or molding.
Installing Trim and Molding: Trim and molding are used to cover the expansion gaps and create a finished look. Baseboards are typically used to cover the gaps along the walls, while quarter-round or shoe molding can be used to cover the gaps around the cabinet bases. Choose trim and molding that complements the laminate flooring and the cabinets. Use a miter saw to cut the trim and molding to the appropriate lengths and angles. Attach the trim and molding to the walls or cabinets using nails or adhesive. Be careful not to nail or glue the trim directly to the laminate flooring, as this can restrict its movement.
Cleaning and Maintenance: After the laminate flooring has been installed, clean it thoroughly to remove any dust, dirt, or debris. Use a damp mop and a laminate floor cleaner to clean the surface. Avoid using excessive water or harsh chemicals, as these can damage the finish. Regular cleaning and maintenance will help to keep the laminate flooring looking its best for years to come.
By following these steps, individuals can successfully lay laminate flooring around kitchen cabinets, achieving a professional and long-lasting result. The key is to prioritize planning, precision, and the use of appropriate tools and materials.

Do You Install Floating Floor Under Cabinets Wood Flooring

Do You Install Floating Floor Under Cabinets Wood Flooring

How To Install Laminate Flooring Diy Tips And Tricks

Laminate Flooring In Kitchens Do It Yourself Installation

How To Install Laminate Flooring Around Doors And Cabinets

Kitchen Cabinets Were Installed Before The Floor

Working Around Kitchen Appliances Installing Laminate Flooring Vlog 194

Can I Use Laminate Flooring Under Cabinets

Is There A Special Way To Install Laminate Flooring In The Kitchen

Great Idea To Add A Ledger Board The Wall Level Base Cabinets Kitchen 9 Installing Laminate Flooring In House Tweaking

