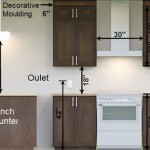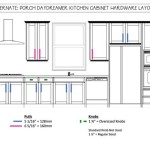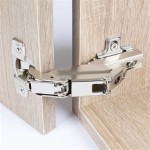How To Effectively Lay Laminate Flooring In Kitchen
Laying laminate flooring in the kitchen requires meticulous attention to detail and consideration of crucial factors. Mastering this process ensures a stunning and durable flooring solution for your culinary space. This comprehensive guide will delve into the essential aspects of laying laminate flooring in a kitchen, empowering you with the knowledge and techniques to achieve a flawless installation.
1. Preparation:
Before embarking on the installation, meticulous preparation is paramount. Start by removing existing flooring, cleaning the subfloor thoroughly, and addressing any unevenness or imperfections. A level and stable subfloor provides a solid foundation for your laminate flooring, ensuring its longevity and stability.
2. Moisture Management:
Kitchens are prone to moisture and humidity, making moisture management crucial. Laminate flooring is not waterproof, so protecting it from moisture is essential. Use a vapor barrier beneath the flooring to prevent moisture from seeping into the subfloor and damaging the laminate. Ensure the vapor barrier is properly installed and overlaps to create a complete seal.
3. Underlayment:
Underlayment serves as a protective layer between the subfloor and laminate flooring. Choose an underlayment specifically designed for laminate flooring and appropriate for the amount of foot traffic the kitchen will experience. Underlayment provides additional cushioning, reduces sound transmission, and enhances the overall comfort underfoot.
4. Planking Layout:
Determine the best layout for your laminate flooring, considering the size and shape of the kitchen. A staggered brick pattern is a popular choice, offering a classic and visually appealing look. Plan the layout carefully to minimize cuts and ensure a cohesive appearance. Allow for expansion gaps around the perimeter to accommodate seasonal changes and prevent buckling.
5. Installation Techniques:
Laminate flooring typically employs a tongue-and-groove locking system. Align the planks carefully and tap them together using a tapping block and hammer. Ensure the planks are firmly interlocked and there are no gaps. For a seamless transition between rooms, use transition strips or moldings to cover any exposed edges or gaps.
6. Finishing Touches:
Once the flooring is installed, add the finishing touches to complete the project. Install baseboards to cover the expansion gap and provide a clean and finished look. Consider adding a kitchen rug to define specific areas and protect the flooring from spills and heavy foot traffic. Regular cleaning and maintenance will keep your laminate flooring looking its best for years to come.

Laminate Flooring In Kitchens Do It Yourself Installation

Do You Install Floating Floor Under Cabinets Wood Flooring

How To Install Laminate Flooring Diy Tips And Tricks

Laminate Flooring In Kitchens Do It Yourself Installation

Do You Install Floating Floor Under Cabinets Wood Flooring

How To Install Laminate Flooring For A Kitchen Mgm Timber

Working Around Kitchen Appliances Installing Laminate Flooring Vlog 194

Is There A Special Way To Install Laminate Flooring In The Kitchen

6 Tips For Installing Laminate Flooring

Kitchen Laminate Flooring 2024 Guide Floorvenue
Related Posts








