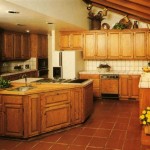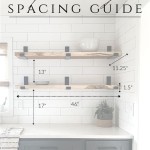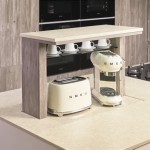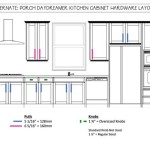Essential Aspects of Laying Out a New Kitchen
Designing a new kitchen is an exciting endeavor that requires careful planning and meticulous execution. To create a functional and aesthetically pleasing space, consider these essential aspects:
1. Determine the Work Triangle
The work triangle, which connects the sink, refrigerator, and stove, should be efficient and ergonomic. For optimal functionality, the distance between these elements should be minimized, ideally forming an equilateral triangle.
2. Establish Traffic Flow
Consider the flow of traffic through the kitchen. Adequate clearance should be provided around appliances, countertops, and seating areas to prevent congestion and improve accessibility.
3. Plan for Storage
Ample storage is essential in any kitchen. Plan for a variety of storage solutions, including cabinets, drawers, and pantry shelves. Utilize vertical space effectively by incorporating overhead units and pull-out organizers.
4. Choose Durable Materials
The kitchen is a high-traffic area that requires durable materials. Select countertops that are heat-resistant, scratch-resistant, and easy to clean. Opt for flooring that is waterproof and resistant to wear and tear.
5. Integrate Lighting
Proper lighting is crucial in the kitchen. Incorporate a combination of natural and artificial light, layering ambient, task, and accent lighting to create a functional and inviting space.
6. Consider Appliances
Choose appliances that meet your needs and fit the space available. Consider factors such as size, style, functionality, and energy efficiency. Plan their placement carefully to maximize efficiency and minimize noise.
7. Add Personal Touches
To make the kitchen truly yours, add personal touches that reflect your style and preferences. Incorporate unique backsplashes, decorative hardware, or statement lighting fixtures to create a space that feels both functional and stylish.
8. Prioritize Safety
Safety should be a top priority in the kitchen. Keep hazardous materials out of reach of children. Ensure proper ventilation to remove cooking fumes and odors. Install smoke detectors and fire extinguishers for peace of mind.
9. Seek Professional Advice
If you are unsure about any aspect of kitchen layout, do not hesitate to consult a kitchen designer or architect. They can provide expert advice and help you create a kitchen that meets your specific requirements.
10. Enjoy the Process
Laying out a new kitchen is a rewarding experience. Embrace the creative process, explore different options, and make choices that reflect your lifestyle and preferences. Ultimately, the perfect kitchen is one that is functional, beautiful, and tailored to your unique needs.

7 Kitchen Layout Ideas That Work

7 Kitchen Layout Ideas That Work

Kitchen Layout Templates 6 Diffe Designs

7 Kitchen Layout Ideas That Work

7 Kitchen Layout Ideas That Work

Here Are Some Great Kitchen Layout Ideas For Your New Design

A New Kitchen Layout And Four Other Options The Diy Playbook

A New Kitchen Layout And Four Other Options The Diy Playbook

My New Kitchen Floor Plan Pas Addition And Exterior Elevation The Inspired Room

45 Kitchen Layouts Ideas Floor Plans Qs Supplies
Related Posts








