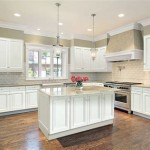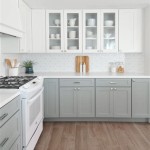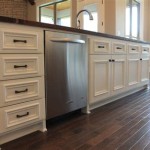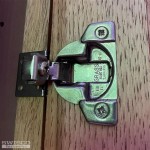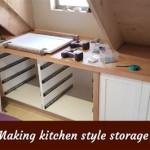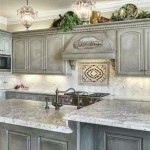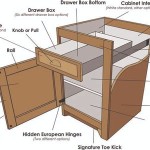How to Lay Out Kitchen Cabinets for Optimal Functionality and Style
Laying out kitchen cabinets may seem like a daunting task, but with careful planning and consideration, you can create a functional and aesthetically pleasing space. Follow these essential aspects to ensure the perfect layout for your kitchen.
1. Determine the Kitchen's Work Triangle
This is the imaginary triangle between the refrigerator, stove, and sink. The ideal kitchen layout allows for efficient movement between these three main areas. The sum of the three sides of the triangle should be between 12 to 22 feet, minimizing unnecessary steps and congestion.
2. Plan for Adequate Storage
Consider the storage needs of all your kitchen essentials, utensils, appliances, and pantry items. Designate specific cabinet sizes and arrangements for each category. Vertical storage, such as pull-out drawers and built-in shelves, maximizes space utilization. Utilize base cabinets, wall-mounted cabinets, and even islands for storage.
3. Choose Cabinetry Style and Finish
Cabinetry style and finish can dramatically impact the overall aesthetic of the kitchen. From traditional shaker cabinets to sleek modern designs, the options are endless. Select a style that complements the existing decor or the desired ambiance. Consider the finish, whether it's painted, stained, or natural wood, to create a cohesive and visually appealing space.
4. Incorporate Lighting Strategies
Proper lighting is crucial for visibility and task efficiency. Install under-cabinet lighting to illuminate work surfaces and inside cabinets. Add pendants or recessed lighting for ambient and task lighting. Ensure there's a balance between natural and artificial lighting to create a comfortable and inviting space.
5. Optimize Countertop Space
Countertops provide essential work surfaces and storage space. Maximize countertop real estate with built-in appliances like microwaves and coffee makers. Consider a kitchen island or peninsula to increase workspace and create additional storage or seating.
6. Consider Appliance Placement
The placement of appliances should align with the work triangle. Ensure there's adequate space around them for ventilation and easy access. Build in appliances like ovens, dishwashers, and refrigerators for a streamlined and professional look.
7. Integrate Smart Features
Smart features can enhance convenience and functionality in the kitchen. Incorporate voice-controlled lighting, smart appliances, and automated storage solutions. These features streamline tasks, making the kitchen a more user-friendly and enjoyable space.
Conclusion
By carefully considering these essential aspects, you can lay out kitchen cabinets that meet your functional and aesthetic needs. Remember to prioritize the work triangle, plan for adequate storage, choose cabinetry that complements the design, incorporate strategic lighting, optimize countertop space, place appliances efficiently, and integrate smart features where possible. With a well-laid-out kitchen, you'll create a space that's both beautiful and functional, inspiring you to create culinary masterpieces and entertain with ease.

Kitchen Cabinet Design Tutorials

How To Design A Traditional Kitchen With Diy Cabinets

Kitchen Cabinets 101 Cabinet Shapes Styles Cabinetcorp

Granger54 Southern Oak All Wood Kitchen Cabinets Rta Easy Diy Cabinet Layout Design My Plans

7 Kitchen Layout Ideas That Work

Kitchen Drawing Plan Granite Quartz Countertops Cabinets Factory

Wooden Building Kitchen Cabinets Plans Diy Blueprints Cabinet Design

Creative Kitchen Cabinets For A Stylish

Kitchen Layout Organization Tips In 2024 How To Your

Kitchen Layout Templates 6 Diffe Designs
Related Posts

