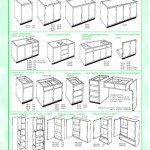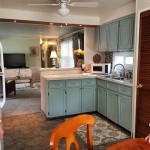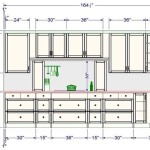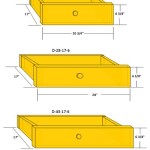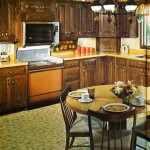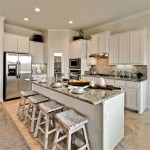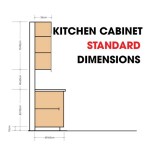Essential Elements of a Well-Laid-Out Kitchen Design
When designing a kitchen, careful consideration must be given to its layout. A well-planned layout will not only enhance the functionality and efficiency of the space but also create a visually appealing and enjoyable environment. This article will explore the essential aspects of kitchen design, providing a comprehensive guide to creating a kitchen that meets your specific needs and desires.
The Work Triangle
The work triangle is a classic kitchen layout concept that revolves around the three central areas of activity: the sink, the refrigerator, and the stove. The efficiency of the kitchen depends on the proximity and arrangement of these three elements. The ideal distance between the refrigerator, sink, and stove should form a triangle with each side measuring approximately 4-9 feet. This layout minimizes unnecessary movement and allows for effortless flow during food preparation.
Storage Solutions
Adequate storage is crucial for a well-organized kitchen. The inclusion of a variety of storage options, such as cabinets, drawers, and shelves, can help keep clutter at bay and maintain a clean and tidy workspace. When designing storage solutions, consider the items you use most frequently and place them within easy reach. Also, maximize vertical space by installing tall cabinets and shelves to store bulky items and appliances.
Lighting
Proper lighting is essential for a safe and functional kitchen. A combination of natural and artificial light sources should be incorporated to provide sufficient illumination for cooking, cleaning, and other tasks. Natural light from windows or skylights can brighten up the space and reduce energy consumption. Additionally, under-cabinet lighting and recessed lights can provide targeted illumination to work areas, while pendant lights can serve as decorative accents.
Appliance Placement
The placement of appliances should be carefully planned to ensure both functionality and safety. Major appliances, such as the refrigerator, oven, and dishwasher, should be positioned in a way that optimizes efficiency. For instance, placing the refrigerator near the sink and pantry can minimize steps during meal preparation. Additionally, it's important to consider safety precautions when placing appliances, such as installing the oven at a comfortable height and ensuring adequate ventilation.
Seating and Dining Area
If space permits, incorporating a seating or dining area into the kitchen design can create a welcoming and social space. A kitchen island with bar stools or a small dining table can provide informal seating for casual meals or quick snacks. When designing the seating area, ensure it does not obstruct the flow of traffic and provides sufficient space for movement.
Conclusion
Designing a well-laid-out kitchen requires careful consideration of various aspects, including the work triangle, storage solutions, lighting, appliance placement, and seating. By incorporating these essential elements into your kitchen design, you can create a functional, efficient, and aesthetically pleasing space that meets the unique needs of your household.

7 Kitchen Layout Ideas That Work

Kitchen Layout Small Floor Plans Design Layouts

Kitchen Design Tips 4 Key Elements That Professional Designers Consider When Designing A

Kitchen Design Principles Home Tutorials

Kitchen Design Space Planning Ad

Kitchen 101 How To Design A Layout That Works The Reno Projects

Kitchen Layout Options Home Ideas

Planning Your Kitchen Making Design Choices In The Right Order

The Four Basic Kitchen Layouts Cook Remodeling

7 Kitchen Layout Ideas That Work
Related Posts

