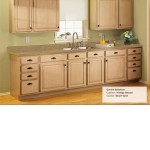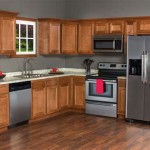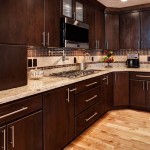How to Layout a Kitchen Floor Plan
Designing a kitchen that is both functional and aesthetically pleasing requires careful planning. A well-thought-out floor plan is essential for creating a space that meets your specific needs and enhances your daily routine. Whether you're embarking on a new kitchen project or renovating an existing one, understanding the essential aspects of kitchen floor planning is crucial.
This article will delve into the key considerations to guide you through the process of laying out a kitchen floor plan that optimizes efficiency, comfort, and style. We'll explore fundamental principles, ergonomic considerations, appliance placement, and the importance of creating a cohesive design.
1. Establish a Work Triangle
The work triangle is a fundamental principle in kitchen planning, connecting the three core work zones: the sink, stove, and refrigerator. The ideal layout allows for efficient movement between these areas, minimizing unnecessary steps and creating a seamless workflow.
2. Incorporate Ergonomic Considerations
Human factors engineering plays a crucial role in kitchen design. Consider the height of countertops and appliances, ensuring they align with your height and provide comfortable working postures. Adequate knee space and clearances are essential for preventing fatigue and ensuring a pleasant cooking experience.
3. Optimize Appliance Placement
The placement of appliances significantly impacts the functionality of the kitchen. Position the refrigerator near the pantry for easy accessibility. Locate the oven and microwave in close proximity for quick meal preparation. Consider the location of windows and natural light to minimize glare and provide optimal cooking conditions.
4. Establish Primary and Secondary Zones
Divide the kitchen into primary and secondary zones. The primary zone includes the work triangle and main cooking areas, while the secondary zone accommodates activities such as meal preparation, storage, and seating. This division helps streamline workflow and creates distinct spaces for different tasks.
5. Create a Cohesive Design
In addition to functionality, the kitchen floor plan should also consider the overall aesthetic and style of the space. Choose flooring, cabinetry, and appliances that complement each other, creating a cohesive and visually appealing design. Integrate lighting fixtures that illuminate work areas and create a welcoming ambiance.
By carefully considering these essential aspects, you can create a kitchen floor plan that meets your needs, enhances your cooking experience, and elevates the overall aesthetic of your home.

7 Kitchen Layout Ideas That Work

Henry Kitchen Floor Plans Html
:strip_icc()/RENOVCH7J-fb3cabc5a78647389a3de4eac2825432.jpg?strip=all)
5 Kitchen Floor Plans To Help You Take On A Remodel With Confidence

Kitchen Design Space Planning Ad

Kitchen Design Tips 4 Key Elements That Professional Designers Consider When Designing A

Free Editable Kitchen Layouts Edrawmax

Kitchen Layout Small Floor Plans Design

Henry Kitchen Floor Plans Html

7 Kitchen Layout Ideas That Work
:strip_icc()/RENOVCH7K-a9804503bf5b45399545ff2211fcb0fa.jpg?strip=all)
5 Kitchen Floor Plans To Help You Take On A Remodel With Confidence








