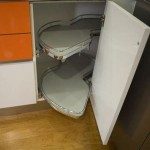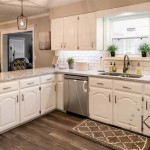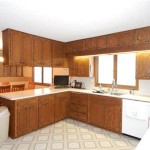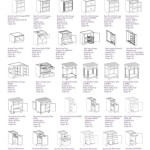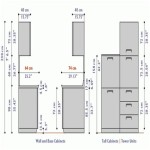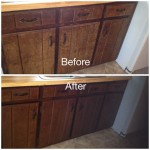How to Layout an L-shaped Kitchen
When designing an L-shaped kitchen, several essential aspects must be considered to create a functional and aesthetically pleasing space. These aspects include the kitchen's work triangle, storage options, lighting, and overall flow. Understanding these elements and carefully planning their implementation will result in a kitchen that maximizes efficiency and comfort while enhancing the overall aesthetic of your home.
In this article, we will explore the essential aspects of laying out an L-shaped kitchen, providing practical tips and considerations to help you achieve an optimal design.
1. The Work Triangle
The work triangle is the imaginary line connecting the three main work zones in a kitchen: the refrigerator, sink, and stove. The efficiency of your kitchen layout significantly depends on the work triangle's design. An effective work triangle should allow for smooth and efficient movement between these areas, minimizing steps and maximizing productivity.
2. Storage Options
Adequate storage is crucial in any kitchen, and an L-shaped layout offers ample opportunities for both base and upper cabinets. Base cabinets provide storage for bulky items like pots, pans, and appliances, while upper cabinets can house frequently used items, dishes, and spices. Consider incorporating pull-out drawers, lazy Susans, and other organizational features to enhance accessibility and maximize storage space.
3. Lighting
Proper lighting is essential for a well-designed kitchen. An L-shaped layout allows for natural light to flood in from two sides, creating a bright and airy atmosphere. However, supplemental lighting is still necessary for adequate task lighting. Consider installing under-cabinet lighting, recessed lighting, and a pendant light over the island or dining area to ensure proper illumination throughout the kitchen.
4. Overall Flow
The overall flow of your L-shaped kitchen should be seamless and efficient. Ensure that there is ample space for movement around the kitchen island or peninsula, and that appliances and cabinets are placed strategically to minimize obstacles and promote a smooth workflow.
By carefully considering these essential aspects when laying out your L-shaped kitchen, you can create a space that not only looks great but also functions exceptionally well. The end result will be a kitchen that you love spending time in, whether cooking, entertaining, or simply relaxing with family and friends.

6 Tips To Think About When Designing An L Shaped Kitchen Layout
:max_bytes(150000):strip_icc()/L-Shape-56a2ae3f5f9b58b7d0cd5737.jpg?strip=all)
The L Shaped Or Corner Kitchen Layout A Basic Guide

Designing The L Shaped Kitchen

6 Tips To Think About When Designing An L Shaped Kitchen Layout

How To Make The Most Of Your L Shaped Kitchen

Modern L Shaped Kitchen Designs Designcafe

Top Tips For Designing An L Shaped Kitchen Wren Kitchens

L Shaped Kitchen Layout Designs The Pros Cons

13 L Shaped Kitchen Layout Options For A Great Home Small Layouts Design

6 Tips To Think About When Designing An L Shaped Kitchen Layout


