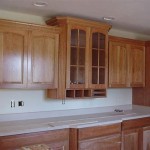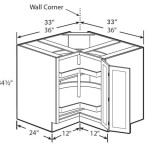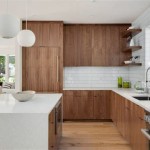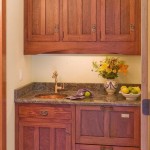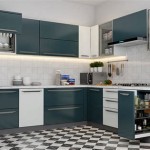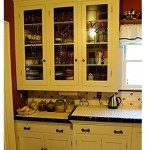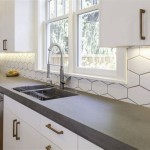Essential Aspects of Kitchen Cabinet Layout
The kitchen is often called the heart of the home, and for good reason. It's where we gather to cook, eat, and socialize. A well-designed kitchen can make all the difference in how much you enjoy these activities. One of the most important aspects of kitchen design is the layout of the cabinets. The way your cabinets are arranged can affect everything from the efficiency of your workflow to the overall aesthetic of the space.
In this article, we'll discuss some of the essential aspects of kitchen cabinet layout. We'll cover everything from the different types of cabinet layouts to the factors you need to consider when choosing a layout for your kitchen.
Types of Kitchen Cabinet Layouts
There are four main types of kitchen cabinet layouts:
- One-wall kitchen: This type of layout is ideal for small kitchens or kitchens with an open floor plan. All of the cabinets are lined up along one wall, which can create a sleek and modern look.
- Two-wall kitchen: This layout is similar to the one-wall kitchen, but with cabinets on two opposite walls. This can create a more efficient workflow, as you can have a dedicated area for cooking, baking, and cleaning.
- L-shaped kitchen: This layout is one of the most popular, as it offers a good balance of efficiency and space. The cabinets are arranged in an L-shape, with the sink typically located in the corner. This layout can create a cozy and inviting atmosphere.
- U-shaped kitchen: This layout is ideal for large kitchens, as it offers plenty of storage and counter space. The cabinets are arranged in a U-shape, with the sink typically located in the center. This layout can create a very efficient workflow, as you have everything you need within easy reach.
Factors to Consider When Choosing a Kitchen Cabinet Layout
When choosing a kitchen cabinet layout, there are a number of factors you need to consider, including:
- The size of your kitchen: The size of your kitchen will determine the type of layout that is possible. If you have a small kitchen, you may be limited to a one-wall or two-wall layout. If you have a large kitchen, you may have more options, such as an L-shaped or U-shaped layout.
- The shape of your kitchen: The shape of your kitchen can also affect the type of layout that is possible. If your kitchen is narrow, you may be limited to a one-wall or two-wall layout. If your kitchen is wide, you may have more options, such as an L-shaped or U-shaped layout.
- The location of your appliances: The location of your appliances can also affect the type of layout that is possible. If you have a large refrigerator, you may need to place it in a corner or on a separate wall. If you have a dishwasher, you may need to place it near the sink.
- Your cooking style: The way you cook can also affect the type of layout that is possible. If you do a lot of baking, you may want to have a dedicated baking area with plenty of counter space and storage. If you do a lot of entertaining, you may want to have a layout that allows for easy access to the dining area.
Tips for Laying Out Kitchen Cabinets
Once you have considered all of the factors above, you can start to lay out your kitchen cabinets. Here are a few tips to help you get started:
- Start with a plan: Before you start moving any cabinets, it is important to create a plan. This will help you to visualize the finished product and to avoid any costly mistakes.
- Work from the inside out: When laying out your cabinets, it is important to work from the inside out. This means starting with the cabinets that will be against the walls and then working your way out to the island or peninsula.
- Use a variety of cabinet sizes: Using a variety of cabinet sizes can help to create a more interesting and functional kitchen. For example, you could use tall cabinets for storage, base cabinets for counter space, and wall cabinets for display.
- Consider your storage needs: When laying out your cabinets, it is important to consider your storage needs. Make sure that you have enough cabinets to store all of your cookware, dishes, and other kitchen essentials.
- Don't forget about the details: Once you have the basic layout of your cabinets in place, it is important to add the finishing touches. This includes things like hardware, molding, and lighting.
Conclusion
The layout of your kitchen cabinets is an important decision that can affect the efficiency and functionality of your kitchen. By following the tips above, you can create a kitchen that is both beautiful and functional.

Kitchen Cabinet Design Tutorials

How To Design A Traditional Kitchen With Diy Cabinets

3 Simple Ways To Design Kitchen Cabinets Wikihow

Granger54 Southern Oak All Wood Kitchen Cabinets Rta Easy Diy Cabinet Layout Plans Design My

Do It Yourself Kitchen Cabinets Installation Design Layout Kosher Cabinet

Kitchen Drawing Plan Granite Quartz Countertops Cabinets Factory

Kitchen Cabinets 101 Cabinet Shapes Styles Cabinetcorp

Standard 10x10 Kitchen Cabinet Layout For Cost Comparison Designs Plans Floor

Creative Kitchen Cabinets For A Stylish

3 Simple Ways To Design Kitchen Cabinets Wikihow
Related Posts

