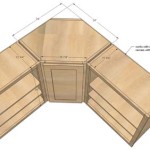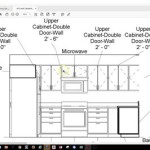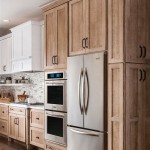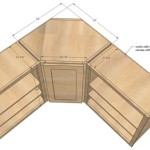How to Make a Galley Kitchen Work
Galley kitchens, with their narrow, parallel countertops and limited space, can be challenging to work in. However, with careful planning and a few clever tricks, you can transform even the smallest galley kitchen into a functional and stylish space.
Here are some essential aspects of making a galley kitchen work:
1. Maximize Storage
Storage is crucial in galley kitchens, as there's often limited countertop space. Utilize every nook and cranny by installing shelves, drawers, and cabinets along the walls and under the counters. Hang pots and pans on racks or hooks to keep them easily accessible.
2. Create a Triangle
The "triangle" refers to the optimal placement of the sink, refrigerator, and stove, which are the most frequently used areas in a kitchen. Arrange them in a triangular formation to minimize wasted steps and create an efficient workflow.
3. Utilize Vertical Space
Galley kitchens are often narrow, so make the most of vertical space by adding tall cabinets or open shelves. Store infrequently used items on higher shelves, and keep everyday essentials within easy reach on lower ones.
4. Choose Multifunctional Appliances
Limit the number of separate appliances by opting for multifunctional ones, such as a microwave with a built-in oven or a dishwasher that also acts as a sink. This can save valuable countertop space.
5. Keep it Clean and Organized
A clean and organized galley kitchen will feel more spacious and efficient. Declutter regularly, and make it a habit to wipe down surfaces and put away dishes promptly. Consider using drawer organizers and shelf dividers to keep everything in its place.
6. Enhance Lighting
Good lighting is essential for any kitchen, especially a galley kitchen. Install ample overhead lighting, and consider adding under-cabinet lights to illuminate workspaces. Natural light can also make a big difference, so make sure to keep windows as unobstructed as possible.
7. Consider an Island or Peninsula
If space allows, adding an island or peninsula with a countertop extension can provide additional storage and workspace. This can also create a visual break and make the kitchen feel less narrow.
8. Use Pull-Out Shelves
Pull-out shelves are a great way to access items in deep cabinets or under the sink. They make it easy to organize tall pots, pans, and other bulky items, and keep them within reach.
9. Optimize Corner Space
Corner cabinets can be notoriously difficult to access. Utilize corner shelves, lazy Susans, or pull-out trays to maximize storage space and make it easier to retrieve items.
10. Consider a Single Sink
A single sink may be more practical in a galley kitchen, as it takes up less space than a double sink. To accommodate larger pots and pans, a deep sink or a sink with a removable drain board can be helpful.
By implementing these tips, you can make your galley kitchen a functional and stylish space that meets your needs. Remember, with a little creativity and careful planning, even the smallest of kitchens can become efficient and enjoyable to work in.
:max_bytes(150000):strip_icc()/SouthernLiving_Glassburn-5-2000-5b67c8662f4c418aad74ea97b329b2df2-a1e43cf4746a477cbfda888d2a5ffe59.jpeg?strip=all)
What Is A Galley Kitchen And How To Make The Most Of It

10 Tips For Planning A Galley Kitchen

A Designer S 6 Top Tips For Your Galley Kitchen

Galley Kitchen Design Ideas

Galley Kitchen Ideas Goodhomes

Diy Small Galley Kitchen Remodel Sarah Hearts

Galley Kitchen Remodels Tips To Consider When You Start Your Project Granite Transformations

Galley Kitchen Ideas Goodhomes

Galley Kitchen Design Ideas

A Designer S 6 Top Tips For Your Galley Kitchen








