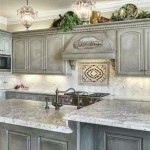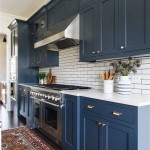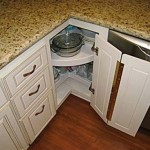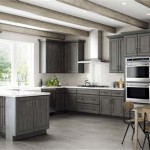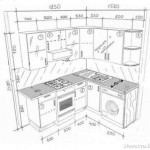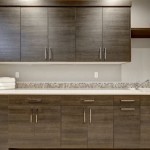Creating a Stunning and Functional Open Concept Kitchen
Open concept kitchens have become increasingly popular due to their spaciousness, functionality, and ability to enhance social interaction. However, transforming your kitchen into an open concept design requires careful planning and attention to certain essential aspects.
1. Defining the Layout: The layout of an open concept kitchen is crucial. Consider the positions of appliances, storage areas, and cooking zones. Ensure there is adequate space for movement and work surfaces, while maintaining a cohesive flow between different areas.
2. Creating a Focal Point: Every kitchen needs a focal point that draws the eye and defines the space. This could be a striking countertop, a statement-making range hood, or a cozy breakfast nook. Choosing a focal point not only adds visual interest but also helps anchor the design.
3. Maintaining Symmetry: Symmetry can create a sense of balance and harmony in an open concept kitchen. Mirror the placement of appliances, cabinets, or windows on either side of the central point. This approach gives the room a more formal and structured appearance.
4. Maximizing Light: Natural light is essential in any kitchen, especially in open concept designs. Large windows, skylights, or glass doors flood the space with light, creating a bright and airy atmosphere. Additionally, consider strategically placed artificial lighting to complement natural light sources.
5. Establishing a Color Scheme: The color scheme of your open concept kitchen should complement the overall home decor and create a welcoming and inviting space. Choose a neutral base color for cabinets and walls, and add pops of color through accessories, appliances, or backsplashes.
6. Incorporating Storage Solutions: Storage is key in any kitchen, and open concept designs are no exception. Utilize every nook and cranny by installing pull-out drawers, under-cabinet organizers, and wall-mounted shelves. This keeps clutter at bay and maintains a clean, organized look.
7. Addressing Ventilation: Proper ventilation is essential in any kitchen, particularly in open concept designs where cooking odors and steam can spread throughout the home. Invest in a high-quality range hood to effectively remove fumes and maintain air quality.
8. Integrating Seamless Transitions: When designing an open concept kitchen, ensure a smooth transition between the kitchen and adjacent living or dining areas. Use materials, colors, and textures that complement both spaces, creating a cohesive flow throughout the home.
9. Creating Ambiance: Open concept kitchens should not only be functional but also inviting and comfortable. Incorporate cozy seating areas, ambient lighting, and decorative touches to create an atmosphere that encourages relaxation and social gatherings.
10. Seeking Professional Assistance: If you're considering a major renovation, it's advisable to consult with a professional kitchen designer. They can provide expert guidance, help you navigate challenges, and ensure that your open concept kitchen meets your specific needs and preferences.
By following these essential aspects, you can create a stunning and functional open concept kitchen that seamlessly integrates with your home and enhances your living experience.

What Is An Open Concept Kitchen Remodel Works

How To Design An Open Kitchen Floor Plan Cliqstudios

How To Make Your Open Concept Home Feel Cozy Tw Ellis

To Create Space For Entertaining An Open Concept Kitchen Dining And Living Room Remodel In Monona Wi Sweeney Design Build

How To Make An Open Concept Kitchen Work In The Best Possible Way

How To Create An Open Kitchen Layout

How To Create A Fun And Functional Open Plan Family Kitchen

Creative Open Concept Kitchen Living Room Design Ideas For 2024 Foyr

How To Decorate An Open Floor Plan 7 Design Tips

Open Concept Kitchen Ideas 6 Communal Spaces To Cook Cool Off
Related Posts

