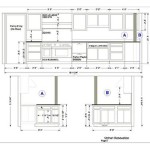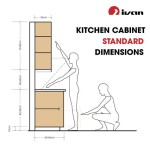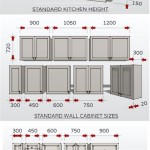How to Make a Kitchen in a Small Space
Creating a functional and stylish kitchen in a limited space requires careful planning and thoughtful design. Understanding the essential aspects of kitchen design in small spaces is crucial to optimize functionality and create a welcoming and efficient cooking haven. This article explores the key elements of planning a small kitchen, focusing on efficient space utilization, smart storage solutions, and creative design strategies.
Utilizing Vertical Space
In small kitchens, every inch of space counts. Maximize vertical space by installing wall-mounted shelves, cabinets, and magnetic knife holders. Utilize drawer organizers, stackable containers, and hanging racks to store items vertically. Consider floor-to-ceiling cabinets to create ample storage without cluttering the floor.
Smart Storage Solutions
Smart storage solutions are essential for small kitchens. Invest in multi-functional furniture, such as tables with built-in storage or islands with drawers. Use under-sink organizers, lazy Susans, and corner pull-outs to maximize awkward spaces. Consider clear containers or drawer labels to simplify organization and enhance accessibility.
Efficient Layout
The layout of a small kitchen should prioritize functionality and efficiency. Plan a U- or L-shaped layout to create a workflow triangle between the sink, stove, and refrigerator. Minimize travel distances by keeping frequently used items within easy reach. Consider open shelving or glass-front cabinets to make the kitchen appear more spacious.
Creative Design Strategies
Incorporating creative design strategies can enhance the functionality and visual appeal of a small kitchen. Use light colors, reflective surfaces, and mirrors to create the illusion of space. Consider adding skylights or large windows to bring in natural light. Foldable or retractable surfaces, such as a pull-out cutting board or a drop-down table, can free up precious counter space when needed.
Ergonomic Considerations
Even in small kitchens, ergonomic considerations are essential for comfort and efficiency. Ensure there is sufficient clearance around appliances and work surfaces. Adjustable countertops or pull-out drawers can accommodate different heights. Use anti-fatigue mats to reduce discomfort while standing.
Conclusion
Creating a functional and stylish kitchen in a small space requires a thoughtful approach that optimizes space utilization, incorporates smart storage solutions, and utilizes creative design strategies. By carefully considering these essential aspects, you can transform your compact kitchen into a welcoming and efficient cooking and dining space.
:max_bytes(150000):strip_icc()/1894-house-in-holbaek-kitchen-via-smallspaces.about.com-56a888ad3df78cf7729e9ad6.jpg?strip=all)
13 Space Making S For Small Kitchens

How To Make The Most Of Limited Space In A Small Kitchen We Are Scout
How To Make The Most Out Of A Small Kitchen Space Quora

How To Make The Most Of Your Small Kitchen Original Granite Bracket

10 Genius Ways To Make A Small Kitchen Feel Bigger

7 Ways To Make The Most Of A Tiny Kitchen Space Eatwell101

How To Design Small Kitchens For Easy Use Realtyhive Blog

How To Make Small Kitchens Look Bigger Ruggable Blog

10 Small Kitchen Storage Ideas To Maximize Your Space

8 Tricks To Make Your Small Kitchen Work Harder Houzz
Related Posts








