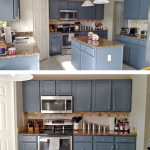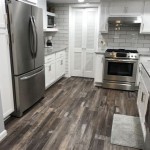How to Create an Open Concept Kitchen
Open concept kitchens have become increasingly popular in recent years, as they offer a more spacious and inviting feel to the home. They can also be great for entertaining, as they allow guests to interact with the cook and participate in the cooking process. If you're thinking about creating an open concept kitchen in your home, there are a few things you need to keep in mind.
1. Start with a plan
Before you start knocking down walls, it's important to have a plan for your new kitchen. This will help you avoid costly mistakes and ensure that your kitchen is both functional and stylish. Consider the following factors when planning your open concept kitchen:
- The size and shape of your space
- The location of your appliances
- The amount of storage you need
- The style of your kitchen
2. Demolish the walls
Once you have a plan, it's time to start demolishing the walls. This is a job that's best left to a professional, as it can be dangerous and requires specialized equipment. Once the walls are down, you'll need to frame in the new opening and install drywall.
3. Install new flooring
If you're changing the flooring in your kitchen, now is the time to do it. Choose a flooring material that is durable and easy to clean, such as tile or hardwood.
4. Install new cabinets and appliances
Once the flooring is installed, it's time to install your new cabinets and appliances. When choosing cabinets, keep in mind the style of your kitchen and the amount of storage you need. For appliances, choose models that are energy-efficient and fit your cooking needs.
5. Add finishing touches
Once your cabinets and appliances are installed, you can add the finishing touches to your open concept kitchen. This includes adding lighting, window treatments, and accessories. Consider the overall style of your kitchen when choosing these items.
Tips for creating a successful open concept kitchen
- Use a kitchen island to create a focal point and additional storage.
- Install a range hood to remove cooking odors and fumes.
- Use good lighting to make the kitchen feel more spacious and inviting.
- Choose furniture that is comfortable and stylish.
- Keep the kitchen clean and organized to avoid clutter.
Creating an open concept kitchen can be a great way to improve the functionality and style of your home. By following these tips, you can create a beautiful and inviting space that you'll enjoy for years to come.

How To Make An Open Concept Kitchen Work In The Best Possible Way

10 Modern Open Kitchen Ideas That Maximize Flow And Function

How To Make Your Open Concept Home Feel Cozy Tw Ellis

Open Kitchen Ideas Forbes Home

Building An Open Concept Kitchen Living Room In 2024 Foyr

Building An Open Concept Kitchen Living Room In 2024 Foyr

10 Modern Open Kitchen Ideas That Maximize Flow And Function

To Create Space For Entertaining An Open Concept Kitchen Dining And Living Room Remodel In Monona Wi Sweeney Design Build

Open Concept Kitchen Ideas 6 Spaces For Cooking Conversation

How To Make An Open Concept Kitchen Work In The Best Possible Way
Related Posts








