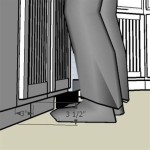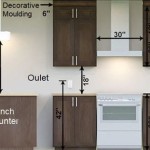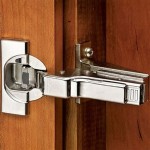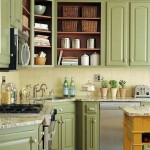How to Measure Corner Kitchen Cabinets Accurately
Corner kitchen cabinets offer a practical solution for optimizing space and creating efficient work areas. However, measuring them correctly is crucial to ensure a seamless installation and avoid costly mistakes. Here's a comprehensive guide to help you measure corner kitchen cabinets accurately:
Step 1: Identify Corner Cabinet Type
There are two main types of corner kitchen cabinets: "L-shaped" and "diagonal." L-shaped cabinets are formed by two perpendicular cabinets meeting at a 90-degree angle. Diagonal cabinets are triangular in shape and fit into the corner of the room.
Step 2: Measure the Opening
Start by measuring the opening where the corner cabinet will be installed. For L-shaped cabinets, measure the length and width of both walls where the cabinets will be attached. For diagonal cabinets, measure the width and depth of the corner cavity.
Step 3: Measure the Depth
The depth of the corner cabinet refers to the distance from the front frame to the back of the cabinet. Determine the desired depth, keeping in mind that standard cabinet depths range from 24 inches to 30 inches. Measure the depth of the existing countertop or plan for the desired countertop depth.
Step 4: Measure for Fillers
Fillers are narrow strips of wood or plastic used to fill gaps between cabinets and walls. Measure the distance between the cabinet and the wall to determine the width of the fillers. Ensure that the fillers are at least 3/4 inch wide to allow for any unevenness in the walls.
Step 5: Measure for Doors or Drawers
If the corner cabinet will have doors or drawers, measure the opening where they will be installed. For doors, measure the height and width of the opening. For drawers, measure the width and depth of the drawer box. Include the thickness of the door or drawer front in your measurements.
Step 6: Sketch and Note Measurements
Sketch a diagram of the corner cabinet layout, including all measurements. Note the dimensions for each section, such as the base cabinet, wall cabinet, and any additional shelves or drawers. This sketch will serve as your reference during installation.
Tips for Accuracy
- Use a measuring tape with metric and imperial units for ease of conversion.
- Measure twice, cut once. Re-check your measurements before ordering or cutting any materials.
- Consider hiring a professional cabinet installer for complex corner cabinet installations.
By following these steps, you can ensure that your kitchen's corner cabinets are measured correctly, resulting in a perfect fit and a functional and stylish kitchen.

Kitchen Corner Cabinet Dimensions Sizes And Getting Them Right Is Sink

Common Corner Cabinet Types And Ideas Superior Cabinets

Cabinet Planner Upper Corner

Blind Corner Cabinets Step By Guide On How To Install

36 Corner Base Easy Reach Kitchen Cabinet Basic Model Ana White

Home Decorators Collection Newport Pacific White Plywood Shaker Assembled Ez Reach Corner Kitchen Cabinet Right 24 In W X D 34 5 H Ezr33r Npw The Depot

Wall Diagonal Corner Cabinet 24 X 30 Glacier Discount Kitchen Direct

Corner Cabinet Studies Kitchen Drawers Cupboard

Wall 36 X 30 Georgetown White Shaker Blind Corner Kitchen Cabinet Seconds Surplus

How To Properly Measure For Kitchen Cabinets Cabinetmaker S Choice
Related Posts








