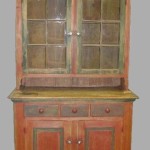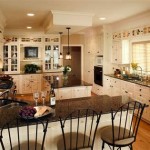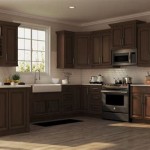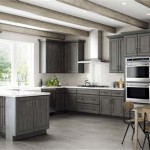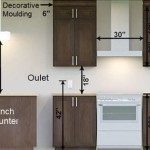How to Organize an L-Shaped Kitchen
L-shaped kitchens are a popular choice for many homeowners, offering a balance of functionality and space. Their layout allows for efficient workflow and ample storage space, making them ideal for both small and large kitchens. However, effectively organizing an L-shaped kitchen to maximize its potential can be a challenge. This article will provide practical tips and strategies for optimizing the layout, storage, and overall functionality of your L-shaped kitchen.
Maximizing Layout and Workflow
The layout of an L-shaped kitchen is crucial for maximizing efficiency and usability. Consider these points to ensure a smooth workflow:
- The Work Triangle: The classic kitchen work triangle comprises the sink, stovetop, and refrigerator. In an L-shaped kitchen, these elements should be positioned along the two sides of the "L" to form a functional triangle. Aim for a distance of 4 to 6 feet between each point, allowing for comfortable movement and preventing congestion.
- Island or Peninsula: Adding an island or peninsula can create additional counter space, storage, and seating. Consider its placement carefully, ensuring it does not obstruct the work triangle or create bottlenecks in traffic flow.
- Traffic Flow: Plan the placement of appliances, cabinets, and furniture to ensure smooth traffic flow throughout the kitchen. Avoid placing obstacles in high-traffic areas, and ensure adequate space for people to move around comfortably.
Optimizing Storage Solutions
L-shaped kitchens offer ample storage space, but effective organization is key to maximizing its potential. Here are some strategies:
- Vertical Storage: Utilize vertical space by installing tall cabinets that reach the ceiling. This can significantly increase storage capacity while keeping countertops clutter-free.
- Corner Cabinets: Make the most of corner spaces by installing specialized corner cabinets with pull-out shelves or lazy Susans. This allows easy access to items stored in these often-overlooked areas.
- Wall-Mounted Storage: Install wall-mounted shelves, magnetic strips, or hanging racks to store frequently used items, freeing up counter space and creating a more organized look.
- Drawer Dividers: Use drawer dividers to separate utensils, cookware, and other items within drawers, keeping them organized and easily accessible.
Enhancing Functionality and Aesthetics
Beyond layout and storage, consider these strategies to improve the functionality and aesthetics of your L-shaped kitchen:
- Lighting: Adequate lighting is essential for both functionality and ambiance. Install a combination of overhead and under-cabinet lighting to illuminate work areas and create a welcoming atmosphere.
- Color Palette: Choose colors that complement the kitchen's style and enhance the overall atmosphere. Light colors can make the space feel larger and brighter, while darker colors can add drama and sophistication.
- Countertop Material: Select a countertop material that is durable, easy to clean, and complements the kitchen's style. Consider materials such as granite, quartz, or laminate, each offering unique benefits.
- Backsplash: A backsplash can add visual interest and protect your kitchen walls from splashes and spills. Consider various materials, such as tile, glass, or metal, to create a unique and stylish look.
Planning, organization, and attention to detail are key to creating a functional and beautiful L-shaped kitchen that meets your needs and enhances your home's overall appeal.

How To Make The Most Of Your L Shaped Kitchen

How To Organize And Improve An L Shape Small Kitchen

The Complete Guide To L Shaped Kitchen Design By Saviesa

Kitchen L Shape Designs Pros And Cons Make Your Type Functional

How To Make The Most Of Your L Shaped Kitchen

L Shaped Kitchen Layout 20 Design Ideas And Tips Cabinet Kings

How To Organize Corner Kitchen Cabinets The Homes I Have Made

How To Make The Most Of Your L Shaped Kitchen

L Shaped Kitchens What To Know For 2024 Marble Com

L Shaped Kitchen Countertops Premium Granite
Related Posts

