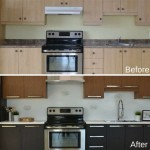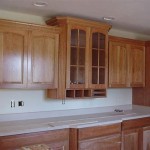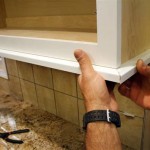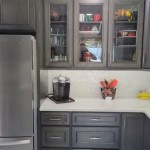How to Plan a Galley Kitchen
A galley kitchen, characterized by its narrow, linear design, is a popular choice for smaller spaces. This efficient layout maximizes space utilization and offers a functional, streamlined cooking experience. However, planning a galley kitchen requires careful consideration to ensure it meets your specific needs and preferences. This article will guide you through the key steps involved in planning a galley kitchen.
1. Assess Your Space and Needs
Before embarking on the planning process, it is crucial to thoroughly assess your available space and understand your cooking habits. Consider the following factors:
• Space Dimensions: Measure the length, width, and height of your galley kitchen area precisely. This information will serve as the foundation for your layout design. • Existing Features: Identify any pre-existing structural elements, such as windows, doors, or plumbing lines, that may influence your layout options. • Cooking Habits: Determine how often you cook, the types of dishes you prepare, and the number of people you typically cook for. This will help you establish your storage and appliance requirements. • Workflow: Think about the natural flow of movement within your kitchen. Ideally, you should be able to move freely between the refrigerator, sink, and stove without obstruction.
2. Optimize Layout and Design
Galley kitchens offer limited space, so careful consideration is essential when designing the layout. Here are some key aspects to keep in mind:
• Work Triangle: The work triangle, formed by the refrigerator, sink, and stove, is a fundamental concept in kitchen design. In a galley kitchen, the triangle should be positioned so that the distance between each point is between 4 and 7 feet. • Appliance Placement: Carefully decide where to place your appliances. The refrigerator is often located at the end of the galley, while the sink and stove can be positioned on either side. Consider any existing plumbing or electrical lines when making these decisions. • Cabinetry Design: Maximize storage by incorporating tall, narrow cabinets, drawers, and corner units. Opt for space-saving features like pull-out pantry shelves or spice racks. • Countertop Materials: Choose countertop materials that are durable, easy to clean, and aesthetically pleasing. Consider options like quartz, granite, or laminate, depending on your budget and style preferences. • Lighting: Proper lighting is crucial in a galley kitchen. Install under-cabinet lighting to illuminate work surfaces and overhead lighting to provide general illumination.
3. Select Appliances and Finishes
Once you have a clear understanding of your layout and design, you can start selecting appliances and finishes that align with your style and budget. Here are some factors to consider:
• Appliance Size and Features: Galley kitchens often necessitate space-saving appliances. Consider compact refrigerators, under-counter ovens, or induction cooktops. • Sink and Faucet Selection: Choose a sink that is suitable for your needs and fits comfortably within your countertop space. Opt for a faucet with a pull-out sprayer for added functionality. • Flooring: Select durable flooring materials that are water-resistant and easy to clean. Tile, vinyl, or laminate are all popular choices for galley kitchens. • Color Palette: Opt for a light and airy color palette to enhance the perception of space. Introduce pops of color through accessories or backsplashes to add visual interest. • Hardware: Choose hardware that complements the overall style of your kitchen. Pull-out drawers and soft-close doors can enhance functionality and minimize noise.
By diligently following these steps, you can effectively plan and create a galley kitchen that is both functional and aesthetically pleasing. Remember to prioritize your individual needs and preferences, ensuring that your dream kitchen comes to life.

10 Tips For Planning A Galley Kitchen

A Designer S 6 Top Tips For Your Galley Kitchen

How To Design A Galley Kitchen Ideas Wren Kitchens
How To Design A Galley Kitchen Ideas Wren Kitchens

How To Design A Galley Kitchen That Works Houzz Au

Galley Kitchen Design Ideas

10 Tips For Planning A Galley Kitchen

Galley Kitchen Design Ideas

Planning A Galley Kitchen Great British Kitchens Interiors

Galley Kitchen Ideas 12 Layouts That Maximize Space
Related Posts








