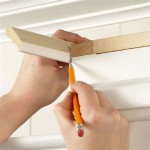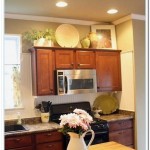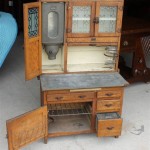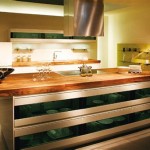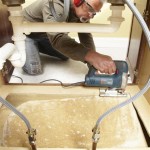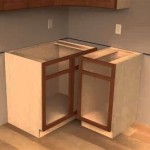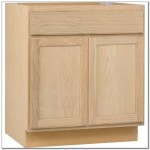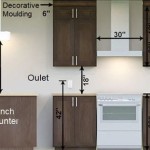Essential Aspects of Planning a Kitchen Design
Designing a kitchen requires careful planning and consideration of various aspects to create a functional and aesthetically pleasing space. Here are some essential elements to keep in mind when planning a kitchen design:
1. Layout and Functionality:
The layout of your kitchen plays a crucial role in its functionality. Consider the placement of appliances, cabinets, and countertops to ensure a smooth workflow. Create a triangle between the sink, stove, and refrigerator, known as the "work triangle," to optimize efficiency and minimize movement.
2. Cabinetry and Storage:
Cabinets provide storage and organization for kitchen essentials. Choose cabinets that fit your available space and meet your storage needs. Consider different cabinet styles, such as shaker doors, glass-front doors, or open shelving, to enhance the aesthetics.
3. Appliances:
Select appliances that suit your cooking style and usage patterns. Consider the size, energy efficiency, and features of each appliance. Built-in appliances create a sleek and cohesive look, while freestanding appliances offer flexibility and easy replacement.
4. Countertops:
Countertops serve as work surfaces and contribute significantly to the overall design. Choose materials that are durable, easy to clean, and aesthetically appealing. Options include granite, quartz, marble, and laminate.
5. Lighting:
Proper lighting is essential for both functionality and ambiance in the kitchen. Incorporate a combination of task lighting, ambient lighting, and accent lighting to illuminate different areas effectively. Consider natural light sources and use windows to maximize daylighting.
6. Flooring:
The flooring of your kitchen should be durable, easy to clean, and complement the overall design. Popular options include ceramic tile, vinyl, and hardwood. Consider the amount of traffic and potential spills when selecting flooring materials.
7. Ventilation:
Adequate ventilation is crucial to remove cooking fumes, odors, and humidity from the kitchen. Install a range hood or exhaust fan above the stovetop to effectively capture and expel these elements.
8. Accessories and Decor:
Accessories and decor can enhance the style and functionality of your kitchen. Consider items such as backsplashes, cabinet hardware, lighting fixtures, and artwork to create a personalized and cohesive design.
9. Color Scheme:
The color scheme of your kitchen significantly impacts its overall appearance. Choose colors that complement your cabinetry, appliances, and flooring. Consider the natural light available and how the colors will change throughout the day.
10. Budget and Timeline:
It's essential to establish a realistic budget and timeline for your kitchen design. Determine the scope of the project, research materials and labor costs, and allocate funds accordingly. Set a timeline that allows for planning, ordering, and installation to avoid delays.

7 Kitchen Layout Ideas That Work

Kitchen Design Tips Roomsketcher 2d 3d Floor Plan Of Layout Plans

7 Kitchen Layout Ideas That Work

Kitchen Design Principles Home Tutorials

Planning Your Kitchen Making Design Choices In The Right Order

Kitchen Layout Small Floor Plans Design Layouts

Kitchen Design Tips 4 Key Elements That Professional Designers Consider When Designing A

Here S How To Design A Fantastic Small Kitchen Step By Guide
:strip_icc()/RENOVCH7J-fb3cabc5a78647389a3de4eac2825432.jpg?strip=all)
5 Kitchen Floor Plans To Help You Take On A Remodel With Confidence

Free Editable Kitchen Layouts Edrawmax
Related Posts

