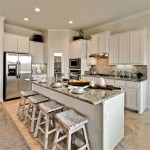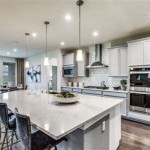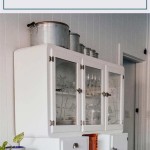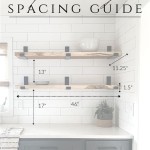How To Plan a Kitchen Makeover
A kitchen makeover can significantly improve a home's functionality, aesthetics, and overall value. However, a successful kitchen renovation requires meticulous planning and a clear understanding of the process. This article outlines the key steps involved in planning a kitchen makeover, ensuring a smoother and more satisfying outcome.
Defining Needs and Establishing a Budget
The initial step in planning a kitchen makeover involves a thorough assessment of current needs and establishing a realistic budget. Begin by identifying the pain points of the existing kitchen. Are there issues with storage, workflow, or appliance functionality? Consider the number of people who regularly use the kitchen and how they interact with the space. Documenting these issues will provide a foundation for design choices and prioritization.
Next, establish a comprehensive budget. This budget should encompass all aspects of the renovation, including materials, labor, permits, and unexpected expenses. Research the average cost of kitchen renovations in the local area to gain a realistic understanding of potential expenses. Obtain quotes from multiple contractors and suppliers to compare prices. It is crucial to allocate a buffer, typically 10-15% of the total budget, to cover unforeseen issues that may arise during the renovation process. Common cost factors to consider include: cabinet replacement or refacing, countertop material, flooring upgrades, appliance upgrades, plumbing and electrical work, lighting fixtures, and backsplash installation.
Prioritization is essential when budget constraints exist. Determine which elements of the kitchen are most important to upgrade. For example, improving storage and workflow may take precedence over purely aesthetic upgrades. This prioritization will guide decision-making throughout the renovation process.
Conceptualizing the Design and Layout
Once needs are defined and a budget is established, the next phase involves conceptualizing the new kitchen design and layout. This stage requires careful consideration of space utilization, ergonomics, and aesthetics. Start by analyzing the existing layout of the kitchen. Determine if the current configuration is conducive to efficient workflow. The "kitchen work triangle," consisting of the sink, refrigerator, and cooktop, is a fundamental principle of kitchen design. Optimizing the distance and relationship between these three elements can significantly improve functionality.
Explore different layout options. Common kitchen layouts include: galley, L-shaped, U-shaped, and island kitchens. Each layout offers distinct advantages and disadvantages depending on the size and shape of the space. Consider the flow of traffic through the kitchen and how it connects to other areas of the home. Adequate clearance between countertops and islands is crucial for comfortable movement.
Consider the style and aesthetics of the new kitchen. Research different design styles, such as modern, traditional, farmhouse, or transitional. Gather inspiration from magazines, websites, and home improvement shows. Create a mood board to visualize the desired look and feel of the kitchen. Select color palettes, materials, and finishes that align with the chosen style. Pay attention to details such as cabinet door styles, hardware selections, and lighting fixtures.
Consulting with a professional kitchen designer can be beneficial. A designer can provide expert guidance on layout optimization, material selection, and code compliance. They can also create detailed drawings and renderings to visualize the proposed design. While hiring a designer adds to the overall cost, their expertise can help avoid costly mistakes and ensure a more successful outcome.
Selecting Materials and Appliances
The selection of materials and appliances is a crucial aspect of kitchen makeover planning, impacting both the aesthetics and functionality of the space. Careful consideration should be given to durability, maintenance requirements, and cost-effectiveness.
Cabinetry is a significant investment in a kitchen renovation. Options range from stock cabinets to semi-custom and custom-built cabinets. Stock cabinets are generally the most affordable, while custom cabinets offer the greatest flexibility in terms of size, style, and features. Consider the construction quality of the cabinets, including the materials used for the boxes, doors, and drawers. Explore different door styles, such as shaker, raised panel, and slab. Hardware selections, such as knobs and pulls, can significantly impact the overall look of the cabinets.
Countertops are another key element of the kitchen. Common countertop materials include granite, quartz, marble, solid surface, and laminate. Granite and quartz are popular choices due to their durability and aesthetic appeal. Marble offers a luxurious look but requires more maintenance. Solid surface countertops are non-porous and easy to clean. Laminate is a more affordable option but less durable. Consider the color, pattern, and edge profile of the countertop to complement the overall design.
Appliance upgrades can significantly improve the functionality of the kitchen. Research different appliance brands and models to find appliances that meet specific needs and budget. Consider energy efficiency ratings to save on utility costs. Choose appliances that complement the overall style of the kitchen. Integrated appliances, which are designed to blend seamlessly with the cabinetry, can create a more streamlined look.
Flooring is a crucial consideration, balancing aesthetics with durability and ease of maintenance. Common flooring options include tile, hardwood, laminate, and vinyl. Tile is a durable and water-resistant option, making it suitable for kitchens. Hardwood offers a classic and warm look but requires more maintenance. Laminate is an affordable and durable alternative to hardwood. Vinyl is a water-resistant and easy-to-clean option.
Lighting plays a vital role in kitchen functionality and ambiance. Consider a combination of ambient lighting, task lighting, and accent lighting. Ambient lighting provides overall illumination for the kitchen. Task lighting illuminates specific work areas, such as countertops and sinks. Accent lighting highlights architectural features or decorative elements. LED lighting is an energy-efficient and long-lasting option.
Backsplash selection should complement the countertops and cabinetry while adding visual interest. Tile is a popular backsplash material, offering a wide range of colors, patterns, and textures. Glass tile, stone tile, and ceramic tile are common choices. Consider the grout color and pattern to enhance the overall design.
Permitting and Hiring Contractors
Before commencing the kitchen makeover, it is crucial to determine if any permits are required. Local building codes and regulations vary, and some renovations may require permits for plumbing, electrical, or structural work. Contact the local building department to inquire about permit requirements. Obtaining the necessary permits ensures that the renovation complies with safety standards and avoids potential legal issues.
Hiring qualified and reputable contractors is essential for a successful kitchen makeover. Obtain multiple quotes from different contractors and compare their pricing, experience, and references. Check the contractor's license and insurance to ensure they are properly qualified. Read online reviews and testimonials to assess their reputation. Ask to see examples of their previous work.
A detailed contract should be established with the chosen contractor, outlining the scope of work, payment schedule, timeline, and warranty information. The contract should clearly specify all materials and appliances to be used in the renovation. It should also address procedures for handling change orders and resolving disputes.
Communication is key throughout the renovation process. Maintain regular contact with the contractor to monitor progress and address any issues that may arise. Be prepared to make decisions promptly to avoid delays. It is advisable to visit the job site regularly to inspect the work and ensure it meets expectations.
Consider the potential disruption to daily life during the renovation. Plan alternative cooking arrangements, such as utilizing a temporary kitchen setup or eating out. Schedule the renovation during a less busy time of year, if possible. Be prepared for noise, dust, and debris. Proper preparation and communication can help minimize the inconvenience of a kitchen makeover.

Blueprint For A Successful Kitchen Remodel Trade Mark Design Build Nj

Kitchen Design Tips 4 Key Elements That Professional Designers Consider When Designing A

Step One How To Plan Your Kitchen Remodel

6 Essential Planning Steps For Kitchen Remodeling Bohan Contracting
How To Plan Your Kitchen Remodel

How To Plan A Kitchen Remodeling Project Free Guide

How To Plan A Kitchen Remodel Madera Cabinets

How To Plan A Kitchen Remodel Cherished Bliss

How To Plan A Kitchen Remodel 6 Easy Steps Next Day Floors

Kitchen Design Style And Layout Ideas
Related Posts








