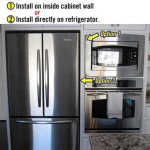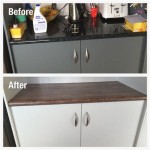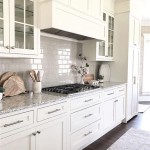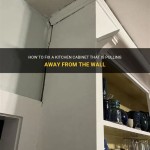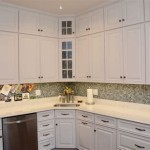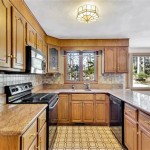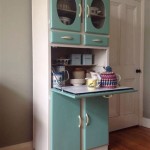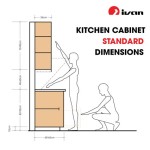Essential Aspects of Kitchen Layout Planning
The kitchen is the heart of the home, a space where we cook, gather, and create memories. A well-planned kitchen layout is essential for functionality, efficiency, and aesthetics. Here are some essential aspects to consider when planning your kitchen:
1. Work Triangle
The work triangle is the imaginary triangle formed by the refrigerator, sink, and cooktop or stove. These three areas are the most frequently used in a kitchen, so they should be arranged for maximum efficiency. The ideal work triangle should be as small as possible to minimize steps. Typically, the refrigerator should be placed at the end of one leg, the sink at the end of another, and the cooktop or stove in the middle.
2. Storage
Storage is key in any kitchen. Consider your storage needs carefully and plan for ample space to keep your kitchen organized. This includes both base cabinets and wall cabinets, as well as pantry cabinets and other specialized storage solutions. When planning storage, think about what items you use most frequently and make sure they are easily accessible.
3. Lighting
Proper lighting is essential for both functionality and aesthetics in the kitchen. You will need three types of lighting: natural light, general lighting, and task lighting. Natural light is the best, so position your kitchen to take advantage of it as much as possible. General lighting provides overall illumination, while task lighting focuses on specific work areas, such as the sink or cooktop.
4. Appliances
The appliances you choose will have a major impact on the layout and functionality of your kitchen. Consider your cooking style and needs carefully when selecting appliances. For example, if you love to bake, you may want a double oven. If you entertain frequently, you may want a larger refrigerator. Make sure to measure the space where each appliance will be placed before purchasing.
5. Island
A kitchen island can be a great addition to any kitchen. It can provide extra storage, counter space, and seating. If you are considering an island, make sure it is large enough to accommodate your needs, but not so large that it makes the kitchen feel cramped. Islands should typically be at least 42 inches wide by 72 inches long.
6. Flooring
The flooring you choose for your kitchen should be durable, easy to clean, and complement the overall design of the space. Tile and vinyl are popular choices for kitchen flooring, as they are both durable and easy to maintain. Hardwood and laminate are also options, but they require more maintenance.
7. Layout Options
There are many different kitchen layout options to choose from, including the following:
- One-wall kitchen: All of the kitchen elements are arranged along one wall.
- Galley kitchen: The kitchen is arranged along two parallel walls.
- L-shaped kitchen: The kitchen is arranged along two perpendicular walls.
- U-shaped kitchen: The kitchen is arranged along three walls.
- Island kitchen: The kitchen has an island in the center.
The best layout for your kitchen will depend on the size and shape of the space, as well as your personal needs and preferences.
Conclusion
Planning a kitchen layout is a complex process, but it is important to take the time to get it right. By considering the essential aspects outlined above, you can create a kitchen that is both functional and beautiful.

7 Kitchen Layout Ideas That Work

Henry Kitchen Floor Plans Html

Kitchen Layout Designlab Ad
:strip_icc()/RENOVCH7J-fb3cabc5a78647389a3de4eac2825432.jpg?strip=all)
5 Kitchen Floor Plans To Help You Take On A Remodel With Confidence

Kitchen Design Principles Home Tutorials

Kitchen Design Tips 4 Key Elements That Professional Designers Consider When Designing A

Henry Kitchen Floor Plans Html

7 Kitchen Layout Ideas That Work

Free Editable Kitchen Layouts Edrawmax

Free Editable Kitchen Layouts Edrawmax
Related Posts

