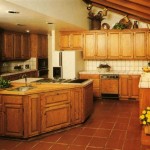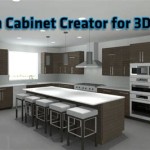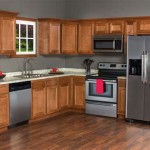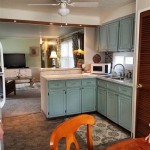How to Plan Out Kitchen Cabinets: A Comprehensive Guide
When it comes to kitchen design, cabinets play a crucial role in terms of both functionality and aesthetics. A well-planned cabinet layout can maximize storage space, improve the flow of your kitchen, and create a cohesive and visually appealing look. Whether you're remodeling an existing kitchen or designing a new one from scratch, careful planning is essential to ensure your cabinets meet your specific needs and preferences.
1. Assess Your Storage Needs:
Before you start designing your kitchen cabinets, take the time to assess your storage needs. Consider the following factors:
- What types of items do you need to store? This includes cookware, dishes, pantry staples, small appliances, and any other kitchen essentials.
- How much storage space do you have? Measure the available space in your kitchen and determine the maximum amount of cabinet space you can accommodate.
- Do you have any special storage requirements? For example, if you have a collection of wine glasses or other fragile items, you may need specialized storage solutions.
2. Determine Cabinet Types and Sizes:
Once you have a good understanding of your storage needs, you can start selecting the types and sizes of cabinets that will best suit your kitchen. Common cabinet types include:
- Base cabinets: These are the cabinets that sit on the floor and provide storage for pots, pans, dishes, and other everyday items.
- Wall cabinets: These cabinets are mounted on the walls above the base cabinets and are typically used for storing glasses, dishes, and other items that are not frequently used.
- Tall cabinets: These cabinets are taller than base and wall cabinets and are often used for storing pantry items, appliances, or other large items.
When choosing the sizes of your cabinets, consider the height, width, and depth of the space available. You should also consider the size of the items you need to store.
3. Create a Cabinet Layout:
The next step is to create a cabinet layout that will maximize storage space and improve the flow of your kitchen. Consider the following tips:
- Start with the sink: The sink is typically the focal point of the kitchen, so it's a good place to start when planning your cabinet layout.
- Create work zones: Group cabinets together based on their function. For example, you might have a cooking zone near the stove, a baking zone near the oven, and a cleaning zone near the sink.
- Leave enough space for countertops: Make sure you leave enough space between cabinets for countertops. This will give you plenty of room to prepare food and cook.
- Consider traffic flow: Make sure your cabinet layout allows for easy movement around the kitchen. Avoid creating bottlenecks or blocking walkways.
4. Choose Cabinet Materials and Finishes:
The materials and finishes you choose for your kitchen cabinets will have a big impact on the overall look and feel of your kitchen. Consider the following factors:
- Budget: Cabinet materials and finishes can range in price from affordable to expensive. Set a budget before you start shopping.
- Durability: Consider the durability of the materials you choose. If you have young children or pets, you may want to choose materials that can withstand everyday wear and tear.
- Style: Choose materials and finishes that complement the overall style of your kitchen.
5. Install Your Cabinets:
Once you have chosen your cabinets, it's time to install them. If you're not comfortable installing cabinets yourself, you can hire a professional. Consider the following tips:
- Prepare the space: Before you start installing cabinets, make sure the space is clean and level.
- Follow the manufacturer's instructions: Each cabinet manufacturer will have specific instructions for installing their cabinets. Be sure to follow these instructions carefully.
- Use the right tools: You will need a variety of tools to install cabinets, including a drill, a screwdriver, and a level.
- Be patient: Installing cabinets can be a time-consuming process. Be patient and take your time to do it right.
By following these steps, you can plan out kitchen cabinets that meet your specific needs and preferences. With careful planning, you can create a kitchen that is both functional and beautiful.

Kitchen Cabinets 101 Cabinet Shapes Styles Cabinetcorp

Do It Yourself Kitchen Cabinets Installation Design Plans Cabinet Layout Kosher

How To Design A Traditional Kitchen With Diy Cabinets

Granger54 Southern Oak All Wood Kitchen Cabinets Rta Easy Diy Cabinet Layout Design My Plans

Kitchen Drawing Plan Granite Quartz Countertops Cabinets Factory

7 Kitchen Layout Ideas That Work

Design Your Own Kitchen
Setting Kitchen Cabinets 41 Lumber Serving Iron Mountain And The U P

Kitchen Cabinet Plans Pictures Options Tips Ideas

Planning Our Cabinet Layout Thewhitebuffalostylingco Com








