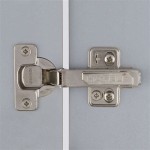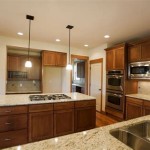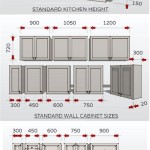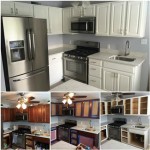How to Raise Kitchen Cabinets Off the Floor
Kitchen cabinets are typically installed directly on the floor or a very minimal toe-kick base. While this configuration is common, there are situations where raising kitchen cabinets off the floor becomes necessary or desirable. This article will explore the reasons for raising cabinets, the methods involved, and the considerations required for a successful alteration.
Raising kitchen cabinets isn't a casual undertaking. It requires careful planning, precise execution, and a thorough understanding of cabinet construction and structural support. Rushing into the project without proper preparation can lead to instability, damage to the cabinets, or even safety hazards. Therefore, meticulous preparation is paramount before starting any modifications.
The primary reason for raising cabinets is often to accommodate specific needs or address existing problems. Flood risk, accessibility requirements, and aesthetic preferences are common motivators. In some cases, raising cabinets might be part of a larger kitchen renovation project where the overall design necessitates a different cabinet height.
Addressing Flood Risk by Raising Cabinets
One of the most compelling reasons to elevate kitchen cabinets is to mitigate the damage caused by flooding. Properties located in flood-prone areas face the constant threat of water damage, which can be extremely costly to repair. By raising the cabinets, valuable contents and the cabinet structure itself can be protected from water intrusion during a flooding event.
When dealing with flood risk, the height to which the cabinets are raised should be determined by the anticipated flood level. Local flood maps and historical data can provide valuable insights into potential water levels. It's also crucial to consider potential wave action, which might necessitate even higher elevation.
The materials used for the base upon which the cabinets will be raised must also be water-resistant or waterproof. Treated lumber, concrete blocks, or specialized composite materials are preferable to untreated wood, which is susceptible to rot and decay when exposed to moisture. The connection between the cabinets and the new base should also be robust enough to withstand the forces exerted by floodwaters.
Furthermore, all plumbing and electrical connections running through or behind the cabinets must be raised concurrently. This prevents water from damaging these essential utilities and reduces the risk of electrical hazards during a flood. Engaging qualified plumbers and electricians is vital for this aspect of the project.
It is crucial to consult with local building codes and regulations regarding floodproofing measures. Building permits may be required, and the modifications must comply with established standards to ensure safety and structural integrity. Failure to comply with these regulations can result in fines or the need to undo the modifications.
Improving Accessibility by Elevating Cabinets
Accessibility is another significant reason for raising kitchen cabinets. Individuals with mobility limitations or disabilities may find it difficult to reach items stored in lower cabinets. Raising the cabinets can make these items more accessible and improve the usability of the kitchen.
When raising cabinets for accessibility, the optimal height should be determined based on the individual's needs and reach. Consultations with occupational therapists or accessibility specialists can provide valuable guidance in determining the appropriate height. Consider the placement of countertops and appliances as well to ensure a comfortable and functional workspace.
In addition to raising the overall height of the cabinets, it is often beneficial to incorporate other accessibility features, such as pull-out shelves, lazy susans, and adjustable-height countertops. These features can further enhance the usability of the kitchen for individuals with disabilities.
The design of the base upon which the cabinets are raised should also prioritize accessibility. A recessed toe-kick can provide additional space for wheelchairs or walkers, and smooth, non-slip flooring can reduce the risk of falls. Ensure that the layout of the kitchen allows for easy maneuverability and that there are no obstructions that could impede accessibility.
Modifying existing cabinets for accessibility requires careful planning and execution. The structural integrity of the cabinets must be maintained, and the installation should comply with accessibility standards outlined in the Americans with Disabilities Act (ADA) or similar regulations.
Methods for Raising Kitchen Cabinets
Several methods can be employed to raise kitchen cabinets off the floor, each with its own advantages and disadvantages. The choice of method will depend on factors such as the existing cabinet construction, the desired height increase, and the available budget.
One common method involves constructing a new base or platform upon which the cabinets will be placed. This base can be made from wood, concrete blocks, or metal framing. The base should be securely attached to the floor and leveled to ensure that the cabinets are stable and plumb. The original toe-kick can often be re-attached to the new base to maintain the original aesthetic.
Another method involves modifying the existing toe-kick. This might involve adding additional material to the existing toe-kick to increase its height or replacing the entire toe-kick with a taller version. This method is typically used for relatively small height increases. Ensuring that the new toe-kick is securely attached to the cabinets and the floor is critical for stability.
For wall-mounted cabinets, raising them typically involves relocating the mounting brackets to a higher position on the wall. This requires careful measurement and precise drilling to ensure that the cabinets are level and securely attached. It is also vital to ensure that the wall is structurally sound enough to support the weight of the cabinets and their contents.
Regardless of the method used, it is essential to disconnect all plumbing and electrical connections before starting the work. These connections must be re-established after the cabinets have been raised. Engaging qualified professionals for these tasks is highly recommended.
When raising cabinets, consider the impact on other kitchen features, such as countertops, backsplashes, and appliances. The countertops may need to be replaced or modified to accommodate the new cabinet height. The backsplash may also need to be extended or re-tiled. Appliances may need to be adjusted or replaced to fit the new configuration.
Raising kitchen cabinets is a complex project that requires careful planning, precise execution, and a thorough understanding of cabinet construction and structural support. It is important to weigh the costs and benefits before embarking on this project and to consider seeking professional assistance to ensure a successful outcome. Failure to properly execute the project can lead to instability, damage to the cabinets, or even safety hazards.
Thoroughly assess the existing conditions, plan the project in detail, and execute the work with precision. Adhering to these principles will help ensure a safe, functional, and aesthetically pleasing outcome. Remember to always prioritize safety and follow relevant building codes and regulations.

How To Raise Cabinets

How To Raise Cabinets

How To Raise Cabinets

How Can I Raise The Height Of My 30 Island Hometalk

Genius Diy Raising Kitchen Cabinets And Adding An Open Shelf The Crazy Craft Lady

How To Raise Cabinets Or Vanities Make Them Higher

11 Professional Kitchen Cabinet Installation Tips To Increase Efficiency

How To Create Custom Diy Built Ins With Stock Cabinets Thrifty Decor And Organizing

Plywood To Raise Kitchen Cabinet Height How X Post Remodeling

Raising The Bar Diy Home Building A Kitchen Countertops
Related Posts








