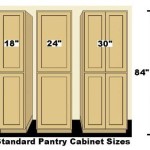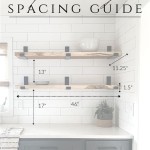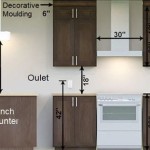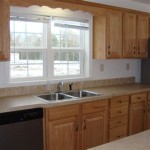How To Read Kitchen Blueprints
Kitchen blueprints are essential tools for anyone involved in a kitchen renovation or new construction project. Understanding these drawings allows homeowners to visualize the final product, contractors to execute the design accurately, and suppliers to order the correct materials. A thorough understanding of how to interpret these blueprints is crucial for a successful project outcome.
Understanding the Layout
The first step in reading kitchen blueprints is to grasp the overall layout. Blueprints typically begin with a floor plan, a bird's-eye view of the space. This plan shows the walls, doors, windows, and the placement of key kitchen elements like cabinets, appliances, and islands. Pay close attention to the dimensions indicated on the drawing. These measurements are usually presented in feet and inches, and they dictate the precise size and location of every component. Understanding the scale of the drawing, often presented as a ratio (e.g., 1/4" = 1'-0"), helps translate the drawing dimensions into real-world measurements.
Walls are represented by solid lines, while doors and windows are depicted with specific symbols. The swing direction of doors is usually indicated with an arc. Look for labels identifying each room or area adjacent to the kitchen. This contextual information helps understand the kitchen's relationship to the rest of the house.
Deciphering Cabinetry Details
Cabinetry is a significant aspect of any kitchen design, and blueprints provide detailed information about their specifications. Each cabinet is typically represented by a rectangular shape on the floor plan, with labels indicating its type (e.g., base cabinet, wall cabinet, pantry). These labels may also include a code or number referring to a separate cabinet schedule. This schedule provides further details about each cabinet, including dimensions, materials, finish, and hardware.
Elevation drawings offer a different perspective on the cabinets, showing them as they would appear from a straight-on view. These drawings provide insights into the cabinet heights, door styles, and the arrangement of drawers and shelves. Elevation drawings are particularly useful for visualizing the overall aesthetic of the kitchen and ensuring the design meets specific stylistic preferences.
Interpreting Plumbing and Electrical Plans
Beyond the layout and cabinetry, kitchen blueprints also include crucial information about plumbing and electrical systems. Plumbing plans show the location of water supply lines, drain lines, and vent pipes. These plans are essential for plumbers to install the sink, dishwasher, and other water-using appliances correctly. The symbols used for plumbing fixtures are standardized, allowing for clear communication of their type and location.
Electrical plans detail the location of outlets, switches, and lighting fixtures. These plans are crucial for electricians to ensure adequate power supply to all appliances and create a functional and well-lit kitchen. Symbols on electrical plans represent different types of outlets, such as standard receptacles, GFCI outlets, and dedicated circuits for appliances like ovens and refrigerators.
These plans might also include information about the placement of under-cabinet lighting, pendant lights, and recessed lighting. Understanding the electrical plan allows for efficient installation and ensures that the lighting design meets the desired functionality and ambiance of the kitchen.
Analyzing Specifications and Notes
In addition to the graphical representations, kitchen blueprints often include written specifications and notes. These provide important details that might not be readily apparent from the drawings alone. Specifications typically list the materials to be used for countertops, flooring, backsplashes, and other finishes. They may also specify the manufacturer and model numbers for appliances.
Notes provide further clarification on specific aspects of the design, such as construction methods, installation requirements, or special considerations. Carefully reviewing these notes can help prevent misunderstandings and ensure that the final product meets the intended design specifications.
By understanding how to read and interpret these various elements of kitchen blueprints, homeowners and professionals can work collaboratively to ensure a successful and well-executed kitchen project. This comprehensive understanding facilitates clear communication, minimizes errors, and ultimately contributes to a functional and aesthetically pleasing kitchen space.

Home Plan Buyers Learn How To Read A Floor Blueprint Blog Eplans Com

Home Plan Buyers Learn How To Read A Floor Blueprint Blog Eplans Com

How To Read Drawing Learn The Kitchen Modular Modularkitchen

Home Plan Buyers Learn How To Read A Floor Blueprint Blog Eplans Com

How To Read Floor Plans The Kitchen Layout Should Be Indicated On Plan Through Www Housep Symbols Free

Blueprint For A Successful Kitchen Remodel Trade Mark Design Build Nj

Home Plan Buyers Learn How To Read A Floor Blueprint Blog Eplans Com

Kitchen And Bath Drawing Floor Plan

Kitchen Layout Guide To Create A Functional Design 2024

7 Types Of Kitchen Floor Plans With Dimensions Foyr Neo
Related Posts








