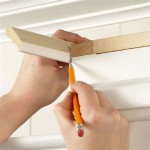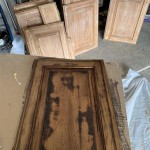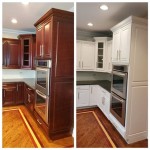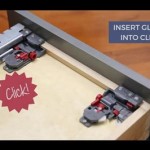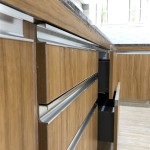```html
How To Read Kitchen Cabinet Blueprints: A Comprehensive Guide
Kitchen cabinet blueprints serve as essential visual guides for designing, constructing, and installing cabinetry in a kitchen space. These technical drawings provide detailed information about the cabinet's dimensions, construction methods, materials, and placement within the overall kitchen layout. Understanding how to accurately interpret these blueprints is crucial for homeowners, contractors, and cabinet makers to ensure the final product meets the intended specifications and functional requirements.
Kitchen cabinet blueprints often employ a standardized set of symbols, abbreviations, and notations to convey information concisely. Familiarity with these conventions is fundamental to accurately deciphering the information presented. The blueprints typically include various views of the cabinet, such as plan views, elevation views, and section views, each providing a specific perspective on the cabinet's design. These different viewpoints collectively offer a comprehensive understanding of the cabinet's form and structure.
The complexity of kitchen cabinet blueprints can vary depending on the scope of the project, the intricacy of the cabinet design, and the level of detail required for its construction. Simple cabinet designs may be represented with minimal detail, while more elaborate designs, such as custom-built cabinets with intricate moldings and hardware, will require more detailed and comprehensive blueprints. Regardless of the complexity, a systematic approach to reading the blueprints is essential for accurate interpretation.
Understanding Key Blueprint Components
Before attempting to decipher the specific details of a kitchen cabinet blueprint, it's important to familiarize oneself with the fundamental components that typically constitute the drawing. These components include the plan view, elevation view, section view, dimensions and annotations, and the legend. Recognizing these elements and understanding their purpose is crucial for accurate blueprint interpretation.
The plan view provides a top-down perspective of the cabinet, showing its layout and position relative to the surrounding walls and other kitchen elements. This view typically illustrates the cabinet's width, depth, and the location of doors, drawers, shelves, and other internal components. The plan view also indicates the cabinet's proximity to adjacent cabinets, appliances, and fixtures, providing important information for overall kitchen layout planning.
The elevation view depicts the front or side of the cabinet, showing its height, the style of doors and drawers, and the placement of hardware such as handles and knobs. This view helps visualize the aesthetic appearance of the cabinet and provides details about the materials used in its construction. The elevation view often includes information about molding profiles, panel designs, and other decorative elements.
The section view provides a cross-sectional cut through the cabinet, revealing its internal construction details. This view shows how the various components of the cabinet are joined together, the thickness of the materials used, and the location of structural elements such as framing and support members. The section view is particularly helpful for understanding the cabinet's structural integrity and construction methods.
Dimensions and annotations are critical elements of the blueprint, providing specific measurements and notes about the cabinet's size, materials, and construction. Dimensions are typically indicated in inches or millimeters and specify the length, width, and height of the cabinet, as well as the size and placement of individual components. Annotations provide additional information about materials, finishes, hardware, and other relevant details. Accurate interpretation of dimensions and annotations is essential for ensuring the cabinet is built to the intended specifications.
The legend is a key to understanding the symbols and abbreviations used throughout the blueprint. It defines the meaning of various lines, symbols, and shading patterns that represent different materials, components, and construction details. Referring to the legend is essential for accurately interpreting the information presented in the blueprint.
Deciphering Dimensions and Annotations
Dimensions and annotations are arguably the most critical components of a kitchen cabinet blueprint, as they provide the precise measurements and specifications needed for accurate construction and installation. Understanding how dimensions are expressed and how annotations are used to convey additional information is crucial for ensuring the cabinet meets the desired requirements.
Dimensions are typically expressed in feet and inches, inches only, or millimeters, depending on the drafting standards used. It's important to pay attention to the units of measurement to avoid errors in construction. Dimensions may be displayed as overall dimensions, indicating the total size of the cabinet, or as individual dimensions, specifying the size and placement of specific components. The accuracy and clarity of dimensions are critical for ensuring the cabinet is fabricated to the correct size and proportions.
Annotations are notes and labels added to the blueprint to provide additional information about materials, finishes, hardware, and construction details. These annotations may include abbreviations, symbols, and written descriptions. For example, an annotation might specify the type of wood to be used, the color and finish of the paint or stain, or the brand and model number of the hardware. Understanding the meaning of common annotations is essential for ensuring the cabinet is constructed according to the intended specifications.
Pay close attention to dimension lines and extension lines, which are used to indicate the points between which a dimension is measured. Dimension lines are typically thin, solid lines with arrowheads at each end, indicating the start and end points of the dimension. Extension lines extend from the object being dimensioned to the dimension line, indicating the exact points being measured. The proper interpretation of dimension lines and extension lines is crucial for accurately understanding the dimensions specified in the blueprint.
When reading dimensions, be aware of tolerances, which are the acceptable variations in size that are allowed during construction. Tolerances are typically expressed as a plus or minus value, indicating the amount by which the actual dimension can deviate from the specified dimension. Understanding tolerances is important for ensuring the cabinet fits properly within the intended space and functions as designed.
Interpreting Different Blueprint Views
As mentioned earlier, kitchen cabinet blueprints typically include multiple views of the cabinet, such as plan views, elevation views, and section views. Each view provides a specific perspective on the cabinet's design, and understanding how to interpret each view is essential for obtaining a comprehensive understanding of the cabinet's form and structure.
The plan view, as a top-down perspective, allows for a clear understanding of the cabinet's layout and its position within the kitchen space. It shows the placement of shelves, drawers, and other internal components, providing insight into the cabinet's functionality. It also shows the relationship of the cabinet to adjacent appliances, fixtures, and other cabinets, ensuring proper spacing and alignment.
The elevation view, whether front or side, helps visualize the cabinet's external appearance, including the style of doors and drawers, the placement of hardware, and the design of decorative elements. It allows for an assessment of the cabinet's aesthetic appeal and its compatibility with the overall kitchen design. The elevation view also provides information about the materials used in the cabinet's construction and their finishes.
The section view, offering a cross-sectional cut through the cabinet, is invaluable for understanding the cabinet's internal construction details. It reveals the methods used to join various components, the thickness of materials, and the location of framing and support structures. This view is particularly useful for assessing the cabinet's strength, durability, and overall construction quality. It also helps in understanding the accessibility and adjustability of shelves and other internal components.
By carefully studying and comparing the information presented in the different blueprint views, one can gain a complete understanding of the kitchen cabinet's design, construction, and functionality. This comprehensive understanding is essential for ensuring that the cabinet is built to the desired specifications and meets the intended functional and aesthetic requirements.
In summary, mastering the art of reading kitchen cabinet blueprints involves understanding the key components of the drawings, deciphering dimensions and annotations accurately, and interpreting the information presented in different blueprint views. With practice and a systematic approach, anyone can learn to effectively interpret these technical drawings and ensure the successful design, construction, and installation of kitchen cabinetry.
```
Understanding Floor Plans And Cabinetry Icc Floors Plus Blog

Measure Your Kitchen Cabinets Before Designing The Layout

Graphic Standards For Architectural Cabinetry Life Of An Architect

Graphic Standards For Architectural Cabinetry Life Of An Architect

Graphic Standards For Architectural Cabinetry Life Of An Architect

Cabinet Millwork Drawings Readwatchdo Com

Measure Your Kitchen Cabinets Before Designing The Layout

Kitchen Cabinet Plans Woodwork City Free Woodworking

Graphic Standards For Architectural Cabinetry Life Of An Architect

Kitchen Base Cabinets 101 Ana White
Related Posts

