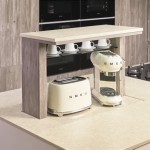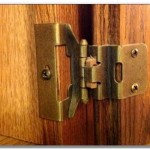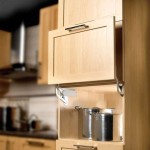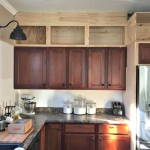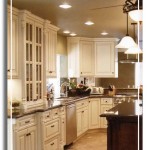How to Read Kitchen Cabinet Plans: A Comprehensive Guide
Kitchen renovations or new construction projects often involve the detailed planning and installation of kitchen cabinets. Understanding kitchen cabinet plans is essential for homeowners, contractors, and installers to ensure accurate execution and avoid costly errors. These plans serve as a visual and textual blueprint, communicating the precise dimensions, configurations, and specifications needed for the successful creation of a functional and aesthetically pleasing kitchen space. Reading these plans effectively requires familiarity with common symbols, abbreviations, and conventions used in architectural drafting.
This article aims to provide a comprehensive guide on how to interpret kitchen cabinet plans. It will cover key elements such as understanding different plan views, recognizing standard symbols and abbreviations, interpreting dimensions and elevations, and identifying essential specifications. By mastering these skills, individuals can confidently navigate kitchen cabinet plans, leading to smoother project execution and ultimately, a well-designed and functional kitchen.
Understanding Different Plan Views
Kitchen cabinet plans typically employ several distinct views to convey comprehensive information. These views offer different perspectives of the cabinet layout, each highlighting specific aspects of the design.
Floor Plan: The floor plan is a bird's-eye view of the kitchen, showing the layout of cabinets in relation to the walls, appliances, and other fixtures. It provides a general overview of the cabinet arrangement and their placement within the overall kitchen space. The floor plan includes dimensions indicating the overall footprint of the cabinets and their distance from adjacent walls and appliances. It also shows the swing direction of doors and the placement of drawers.
Elevation Plan: Elevation plans provide a front-on view of each cabinet run or wall. These plans are crucial for understanding the vertical dimensions, including cabinet heights, widths, and depths. They also illustrate the style and finish of cabinet doors and drawer fronts. Elevation plans often include details regarding hardware placement, such as door pulls and knobs, and may indicate the location of electrical outlets or plumbing fixtures that need to be accommodated within the cabinet design. All cabinets on a specific wall will be displayed, and labeled for easy reference and ordering.
Section View: A section view is a cut-away drawing that reveals the internal construction of a cabinet. It provides detailed information on the materials used, joinery methods, and internal components such as shelves, drawers, and dividers. Section views are particularly useful for understanding the structural integrity of the cabinets and how they are assembled. These views are less common in standard cabinet plans but are often included for custom cabinet designs or when specific construction details need to be clarified.
Recognizing Standard Symbols and Abbreviations
Kitchen cabinet plans utilize a range of symbols and abbreviations to represent various components and features. Familiarizing oneself with these conventions is crucial for accurate interpretation of the plans.
Cabinet Types: Standard cabinet types are often abbreviated. "BC" typically represents a base cabinet, "WC" refers to a wall cabinet, and "TC" indicates a tall cabinet. Specific types such as "DW" for dishwasher or "RF" for refrigerator are also common. Understanding these abbreviations ensures accurate identification of the intended cabinet placement and function.
Door and Drawer Operation: Symbols indicate the direction of door swings, the type of hinges used, and the configuration of drawers within a cabinet. Arrows may indicate the direction a door opens, and specific hatch patterns might denote drawer fronts. The number of drawers and their relative sizes are also usually indicated on the elevation view.
Hardware: Symbols are frequently used to represent hardware placements. Circles or dots may indicate the location of cabinet pulls or knobs. Specific symbols might also denote the type of hinge or drawer slide being used, particularly in more detailed or custom cabinet plans.
Dimensions: Dimensions are typically listed in inches or millimeters and are used to specify the size and location of various cabinet components. Abbreviations such as "H" for height, "W" for width, and "D" for depth are common. Tolerances, which indicate the permissible variation from the specified dimensions, may also be included. Understanding these is crucial ensures that the cabinets fit precisely within the designated space.
Other Symbols and Abbreviations: Various other symbols and abbreviations are used to represent specific features or components. These may include symbols for fillers, which are used to fill gaps between cabinets and walls; scribe molding, which is used to create a finished edge where cabinets meet uneven surfaces; and light rails, which are used to conceal under-cabinet lighting. The key is to always look for a legend or key on the plans that identifies all symbols and abbreviations used, as they can differ from project to project. Always confirm with the architect or designer if you are unsure.
Interpreting Dimensions and Elevations
Accurate interpretation of dimensions and elevations is paramount for ensuring that the cabinets are the correct size and are installed in the proper location. Incorrectly interpreting these elements can lead to significant errors and necessitate costly rework.
Overall Dimensions: The plan will specify the overall dimensions of the cabinet layout, including the total width, height, and depth of the assembled cabinets. These dimensions are crucial for determining the amount of space required for the installation. They are usually found on the floor plan and elevation views. Careful attention should be placed to any overhangs or extensions from the main cabinet body. These must be accounted for when calculating space requirements.
Cabinet Dimensions: Each individual cabinet will have its own dimensions specified on the plans. These dimensions indicate the width, height, and depth of each cabinet box. The elevation view will show both height and width, while the floor plan will primarily display the depth. This is especially important on corner cabinets and specialized units. The dimensions shown are usually external dimensions.
Elevation Details: Elevation drawings provide detailed information regarding the vertical placement of cabinets. They indicate the distance from the floor to the bottom of wall cabinets, the height of base cabinets, and the overall height of tall cabinets. These measurements are crucial for ensuring that the cabinets are installed at the correct height and that they align properly with other kitchen elements. The elevation view will also indicate the height of finished panels that extend to the floor, or above the top of the wall cabinets.
Referencing Datums: Plans often use datums, which are reference points or lines, to establish a consistent measurement baseline. Understanding the datum point is essential for accurately interpreting the dimensions and elevations. For example, the floor level might be used as a datum for vertical measurements. Incorrect interpretation of Datums can lead to cumulative errors through the installation. In complex installations with multiple datums, it is important to clearly understand the relationships between the datums.
Identifying Essential Specifications
Beyond dimensions and layout, kitchen cabinet plans include essential specifications regarding materials, finishes, hardware, and construction details. These specifications ensure that the cabinets meet the desired aesthetic and functional requirements.
Materials: The plans should specify the materials used for cabinet boxes, doors, and drawer fronts. Common materials include plywood, particleboard, MDF (medium-density fiberboard), and solid wood. The type of material used will influence the durability, cost, and appearance of the cabinets. Different materials will be specified for different components. For instance, the cabinet boxes may be particleboard, while the doors are solid wood. The finish, such as paint or stain, will also be specified
Finishes: The finish specifications detail the color, texture, and sheen of the cabinet surfaces. Common finishes include paint, stain, lacquer, and laminate. The finish selection will influence the overall aesthetic of the kitchen and its resistance to wear and tear. The finish must be durable and resistant to moisture and cleaning agents. The specifications may include the manufacturer's name and color code.
Hardware: The plans should specify the type, style, and location of cabinet hardware, including door pulls, knobs, hinges, and drawer slides. High-quality hardware can enhance the functionality and appearance of the cabinets. The specification will typically include the manufacturer's name and model number. The hardware should be chosen to complement both the design and function of the cabinets. The hardware finish should also coordinate with the overall design. It is important to confirm that the desired hardware is available and in stock.
Construction Details: The plans may include details regarding the construction methods used to assemble the cabinets. This can include information on joinery techniques, such as dadoes, rabbets, and mortise-and-tenon joints. The construction details will influence the structural integrity and longevity of the cabinets. This area of the specifications may be less detailed in off-the-shelf cabinet systems, but will be more extensive for custom-built cabinets.
By carefully studying the floor plan, elevation views, section views, symbols, abbreviations, dimensions, and specifications, individuals can gain a deep understanding of kitchen cabinet plans. This knowledge empowers them to participate effectively in the design and installation process, ensuring a successful and satisfying outcome.

Kitchen Cabinets 101 Cabinet Shapes Styles Cabinetcorp

Understanding Floor Plans And Cabinetry Icc Floors Plus Blog

Measure Your Kitchen Cabinets Before Designing The Layout

Measure Your Kitchen Cabinets Before Designing The Layout

Graphic Standards For Architectural Cabinetry Life Of An Architect

Graphic Standards For Architectural Cabinetry Life Of An Architect

Kitchen Cabinet Plans Woodwork City Free Woodworking

Kitchen Base Cabinets 101 Ana White

Graphic Standards For Architectural Cabinetry Life Of An Architect

Design Your Own Kitchen
Related Posts

