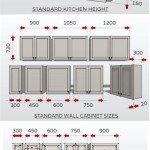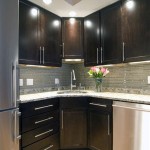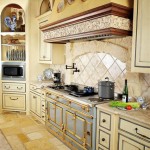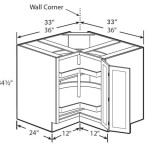How to Decipher Kitchen Plans Like a Pro
Embarking on a kitchen renovation can be an exciting endeavor, but it's crucial to equip yourself with the necessary knowledge to ensure a seamless project. Understanding kitchen plans is paramount in this context, as they serve as a detailed blueprint of your future kitchen.
Kitchen plans are typically composed of two-dimensional drawings that depict the layout, measurements, and specifications of your kitchen. They provide critical information regarding cabinetry, appliances, plumbing, and electrical installations.
Essential Elements of Kitchen Plans
1. Scale and Measurements: Kitchen plans are drawn to scale, indicating the precise dimensions of the room and its components. This data is essential for determining the placement of cabinetry, appliances, and other elements. 2. Floor Plan: The floor plan presents an overhead view of the kitchen, outlining the walls, doors, windows, and cabinetry layout. It provides a clear understanding of the kitchen's overall shape and flow. 3. Elevation Drawings: Elevation drawings show vertical sections of the kitchen, displaying the heights and depths of cabinetry, appliances, and other structures. These drawings provide valuable insights into the visual appearance of the kitchen. 4. Cabinetry Details: Kitchen plans include detailed specifications of the cabinetry, including dimensions, materials, finishes, and hardware. This information ensures that the cabinetry meets your specific requirements and preferences. 5. Appliance Layouts: The plans indicate the location and dimensions of appliances such as the refrigerator, stove, oven, and dishwasher. These details help you envision the functionality of the kitchen and ensure that appliances are positioned for optimal accessibility and efficiency. 6. Plumbing Fixtures: Kitchen plans include the location of plumbing fixtures, such as sinks, faucets, and dishwashers. This information guides the placement of pipes and ensures that plumbing systems are properly installed. 7. Electrical Layouts: Electrical layouts specify the location of outlets, switches, and light fixtures. This data is essential for ensuring that the kitchen has adequate lighting and power supply for appliances.Tips for Reading Kitchen Plans
* Understand the Scale: Determine the scale of the drawings to accurately interpret measurements. * Identify the Key Components: Focus on identifying the main elements of the kitchen, such as walls, cabinetry, appliances, and fixtures. * Pay Attention to Details: Examine the plans meticulously to note specific details, such as cabinet heights, appliance dimensions, and fixture placement. * Use a Ruler or Measuring Tape: Measure distances and dimensions on the plans to gain a better understanding of the size and proportions of the kitchen. * Consider the Flow of the Kitchen: Analyze the floor plan to assess the movement patterns and ensure that the kitchen is designed for optimal functionality. * Seek Professional Assistance if Needed: If you encounter difficulties in understanding any aspect of the kitchen plans, seek clarification from a qualified kitchen designer or contractor. By mastering the art of reading kitchen plans, you empower yourself to make informed decisions and ensure that your kitchen renovation project aligns with your vision and requirements.
Home Plan Buyers Learn How To Read A Floor Blueprint Blog Eplans Com

How To Read Floor Plans

Home Plan Buyers Learn How To Read A Floor Blueprint Blog Eplans Com

Useful Kitchen Dimensions And Layout Engineering Discoveries Plans Floor Remodeling Projects

Kitchen And Bath Drawing Floor Plan

How To Read Construction Drawings For Your Remodel Lamont Bros

How To Read A Floor Plan For Fun And Function The Redesign Habit

Home Plan Buyers Learn How To Read A Floor Blueprint Blog Eplans Com

Home Plan Buyers Learn How To Read A Floor Blueprint Blog Eplans Com

How To Read A Floor Plan Small Bedroom Remodel Guest Kids
Related Posts








